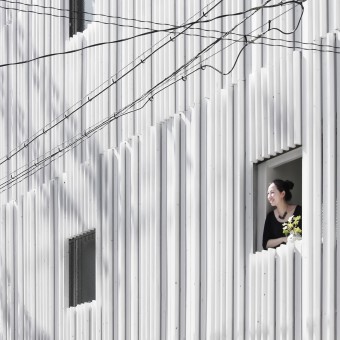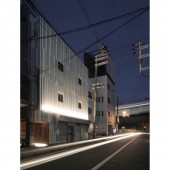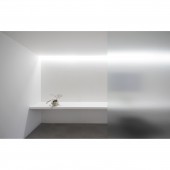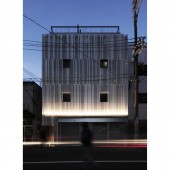DESIGN NAME:
N strips
PRIMARY FUNCTION:
Residence
INSPIRATION:
It's a suggestion in a new facade by a white louver to make the superannuated outward appearance the integrated design with 2 stores. It was however abundant by just simple operation, not a vertical louver and was an important theme with the design to say whether you make an expression with the depth last.
UNIQUE PROPERTIES / PROJECT DESCRIPTION:
A renovation of collective housing in an area for 39 years. Complete reformation of a facade, equipment and layout was desired. Though it harmonizes with the surrounding streets, the outward appearance of the white vertical louver will produce the sophisticated atmosphere and strengthen more existence senses in the evening, and is an icon in the new town.
OPERATION / FLOW / INTERACTION:
11 rooms of big and small is generally repaired. All equipment in the room and interior were reformed, and total of 7 types of dwelling door was changed to a plan which fits in with a present-day lifestyle. I set a band of the rent widely, live there and make the degree of freedom of the hand and the selectivity as expensive as possible.
PROJECT DURATION AND LOCATION:
The project started in November 2014 in Osaka and finished in July 2015.
FITS BEST INTO CATEGORY:
Architecture, Building and Structure Design
|
PRODUCTION / REALIZATION TECHNOLOGY:
You were asking complete reformation of equipment laying of the pipes as well as a waterproof repair from an existence outer wall. The thing many unevenness and laying of the pipes expose to an outer wall was expected. A vertical louver with unevenness was adopted to secure those concealment and maintenance. It's painted by cedar material in white for weight saving. I'm making a grain surfaced dimly in the reflectivity like the metal by the sunshine and the angle and have various expressions.
SPECIFICATIONS / TECHNICAL PROPERTIES:
30 mm * 75 mm of section is arranged by a vertical louver at random freely. Very ugly wire passes in frontal road in a building. I thought I'd like to make a kind of contrast last in a facade so that it might be contrasted in this wire. Though an opening of a necessary minimum is opened in a facade and a view from the interior is secured, influence by wire is held at a minimum.
TAGS:
Architecture, Louvers, Housing, Wood, Facade, Interior, Minimal, Residence, White, Renovation
RESEARCH ABSTRACT:
11 rooms of big and small is generally divided into the renting type and the selling type. An efficient enemy way rationality-like design is performed and each resident's opinion is introduced to a selling part, and the renting type is telling on a counter and needs of an upgrade of illumination and a sanitary equipment.
CHALLENGE:
Arrangement of a louver is decided about by program software as a Grasshopper. I digitized the condition such as the space of the louver and the opening rate and studied. An idea corresponding to the cost and the condition of the needs was chosen from the inside of an countless sample. A search with the design beyond the human consciousness and sense is being tried.
ADDED DATE:
2015-06-16 11:18:31
TEAM MEMBERS (1) :
IMAGE CREDITS:
Jun Murata / JAM
PATENTS/COPYRIGHTS:
Jun Murata / JAM
|









