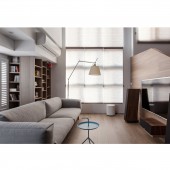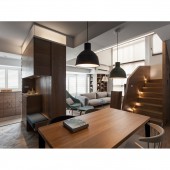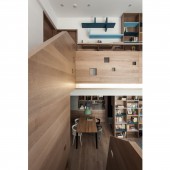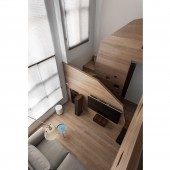Transition Luminos View Residential Space / Multi Level by Hua Cheng & Hsian-Li Lo |
Home > Winners > #41481 |
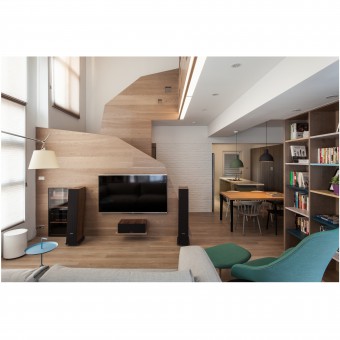 |
|
||||
| DESIGN DETAILS | |||||
| DESIGN NAME: Transition Luminos View PRIMARY FUNCTION: Residential Space / Multi Level INSPIRATION: The entry is an apartment house with mezzanine structures located in downtown areas. The family moving in has two children reaching school age and thus finds it necessary to move to a new place and have their house redesigned to meet their needs. The design draws on the space’s own lighting, original materials and routes arrangement to return to the very essence of life. UNIQUE PROPERTIES / PROJECT DESCRIPTION: The staircase constitutes an unassuming vertical axis, a strong spatial support that connects open space with private space; its every angle draws in sunlight along a different vector. The irregularly carved-out rectangles give the light a more exquisite emotional expression and means of respiration. Our spatial illumination and basic design elements return you to the simple essence of living. OPERATION / FLOW / INTERACTION: The upper and lower decks are connected by a wooden bookshelf wall which thereby links the public to the private space. With natural lighting, original materials and reading activities, the design aims at a return to the essence of family life. PROJECT DURATION AND LOCATION: The project started in December 2013 and finished in September 2014 in Taipei . FITS BEST INTO CATEGORY: Interior Space and Exhibition Design |
PRODUCTION / REALIZATION TECHNOLOGY: - SPECIFICATIONS / TECHNICAL PROPERTIES: 140 m2 TAGS: Lifestyle,smooth flow,Freedom, relax,tpipei taiwan RESEARCH ABSTRACT: The entry is a residential place including a mezzanine structure, where the lower deck serves as public space and the upper deck private space. The house features open light sources from two sides, and the open space design of public areas draw in more natural light with winding staircases. The routes arrangement allows the function unit of each area to form multiple circle routes, linking attributes of different areas to better converge affections of the family members. CHALLENGE: ADDED DATE: 2015-06-16 08:13:06 TEAM MEMBERS (3) : ML Interior Design Co., Ltd., Hua Cheng , Hsian-Li Lo and IMAGE CREDITS: Hua Cheng & Hsian-Li Lo , 2015. |
||||
| Visit the following page to learn more: http://www.ml-design.com.tw/ | |||||
| AWARD DETAILS | |
 |
Transition Luminos View Residential Space/Multi Level by Hua Cheng & Hsian-li Lo is Winner in Interior Space and Exhibition Design Category, 2015 - 2016.· Read the interview with designer Hua Cheng & Hsian-Li Lo for design Transition Luminos View here.· Press Members: Login or Register to request an exclusive interview with Hua Cheng & Hsian-Li Lo . · Click here to register inorder to view the profile and other works by Hua Cheng & Hsian-Li Lo . |
| SOCIAL |
| + Add to Likes / Favorites | Send to My Email | Comment | Testimonials | View Press-Release | Press Kit |
Did you like Hua Cheng & Hsian-Li Lo's Interior Design?
You will most likely enjoy other award winning interior design as well.
Click here to view more Award Winning Interior Design.


