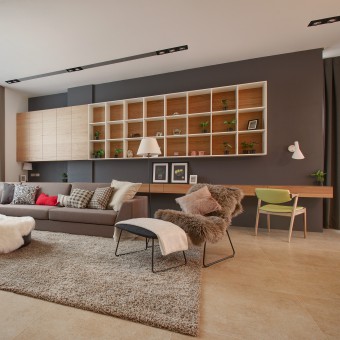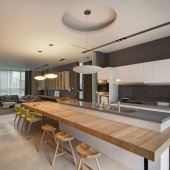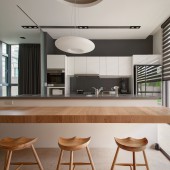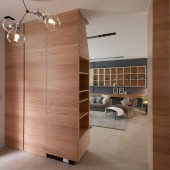Family Lounge House Residential House by Shin-Yi Lin |
Home > Winners > #41301 |
| CLIENT/STUDIO/BRAND DETAILS | |
 |
NAME: SHIN-YI LIN / FULLHOUSE INTERIOR DESIGN LTD. PROFILE: Light and flow are the most important thing to consider when it comes to designing a space for designer SHIN-YI LIN. The harmony of a space is created when the air move smoothly and sun shines on everyone's face. Learn about the inner needs by through observations and creating a wonderland for the clients. It is a mutual joyness for each and every case for designer SHIN-YI LIN and her clients. |
| AWARD DETAILS | |
 |
Family Lounge House Residential House by Shin-Yi Lin is Winner in Interior Space and Exhibition Design Category, 2015 - 2016.· Read the interview with designer Shin-Yi Lin for design Family Lounge House here.· Press Members: Login or Register to request an exclusive interview with Shin-Yi Lin. · Click here to register inorder to view the profile and other works by Shin-Yi Lin. |
| SOCIAL |
| + Add to Likes / Favorites | Send to My Email | Comment | Testimonials | View Press-Release | Press Kit |
Did you like Shin-Yi Lin's Interior Design?
You will most likely enjoy other award winning interior design as well.
Click here to view more Award Winning Interior Design.








