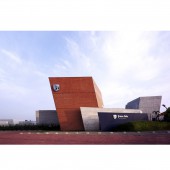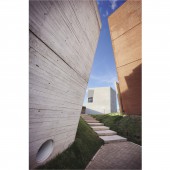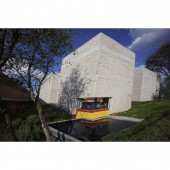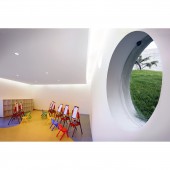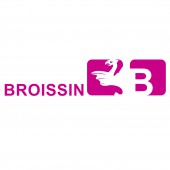Green Hills Kindergarten School by Gerardo Broissin |
Home > Winners > #41043 |
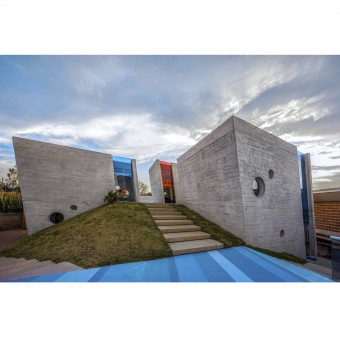 |
|
||||
| DESIGN DETAILS | |||||
| DESIGN NAME: Green Hills Kindergarten PRIMARY FUNCTION: School INSPIRATION: When we thought of the kindergarten we were captivated by the concept of throwing buildings on the field as if they were toys and that originated the location of all of the prisms that seemed to be playing hide and seek, one building after another, leaving framed views of the surrounding forest. UNIQUE PROPERTIES / PROJECT DESCRIPTION: The concrete parallelepipeds lean from one side to another encouraging the children to develop their creativity in maternal and in activity classrooms, K I, K II. For preschool, where students enter a stage of preparation for elementary school, the development of the project becomes more linear and simple by a construction consisting of reinforced concrete bays supported on exposed concrete piers that give the impression of a concrete building on stilts, this elevated condition among with the terrain's slope favors the passage of rain water under the building and it also favors the formation of an ecological corridor for species that integrate the cold forest ecosystem of the region. The design of the slabs of the classrooms are fundamental to the integration of architectural design with education, which in combination result in a comprehensive training and optimal performance of the student, the segmentation of the slab into three parts in a way of toothed structure facing north ensures natural light equally into all space, compared to using only fluorescent light, the use in parallel with natural light results in better attention, better reading development and better information processing in students, as noted in their reviews on the subject by Kuller and Lindsten and The Heschong Mahone Group. The slab design is complemented by the use of low maintenance landscaping (succulent plants) that integrate the property to its natural context. OPERATION / FLOW / INTERACTION: Due to the design of the slabs of the classrooms in three parts in a way of toothed structure facing north, ensures natural light equally into all the room, results in better attention, better reading development and better information processing in students.. PROJECT DURATION AND LOCATION: The opening date was September 2012, it is located in Rancho San Juan, in the suburbs of Mexico city. FITS BEST INTO CATEGORY: Architecture, Building and Structure Design |
PRODUCTION / REALIZATION TECHNOLOGY: - SPECIFICATIONS / TECHNICAL PROPERTIES: 2,400 sqm TAGS: school, mexico, concrete, kindergarten RESEARCH ABSTRACT: - CHALLENGE: The hardest part was the construction process, to make the tilted concrete walls. ADDED DATE: 2015-04-24 18:50:01 TEAM MEMBERS (10) : Design Architect: Gerardo Broissin, Project Manager: José Luis García, Team: Gabriela Maldonado, Alejandro Rocha, Enrique Guillen, David Suarez, Aurora Pelayo, Alfonso Vargas, Rodrigo Jimenez and Mauricio Cristobal IMAGE CREDITS: Alejandro Rocha |
||||
| Visit the following page to learn more: https://www.broissin.com | |||||
| AWARD DETAILS | |
 |
Green Hills Kindergarten School by Gerardo Broissin is Winner in Architecture, Building and Structure Design Category, 2015 - 2016.· Read the interview with designer Gerardo Broissin for design Green Hills Kindergarten here.· Press Members: Login or Register to request an exclusive interview with Gerardo Broissin. · Click here to register inorder to view the profile and other works by Gerardo Broissin. |
| SOCIAL |
| + Add to Likes / Favorites | Send to My Email | Comment | Testimonials | View Press-Release | Press Kit |
Did you like Gerardo Broissin's Architecture Design?
You will most likely enjoy other award winning architecture design as well.
Click here to view more Award Winning Architecture Design.


