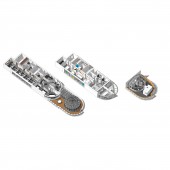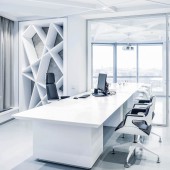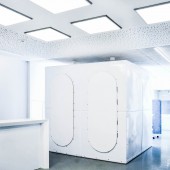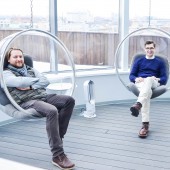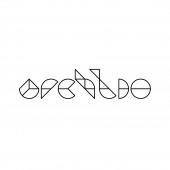Iridato Office. Design by Archido. Design of interior space by Vadim Kondrashev, Yury Anikin |
Home > Winners > #40545 |
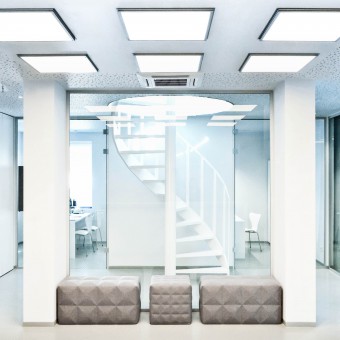 |
|
||||
| DESIGN DETAILS | |||||
| DESIGN NAME: Iridato Office. Design by Archido. PRIMARY FUNCTION: Design of interior space INSPIRATION: The specifics of the company’s activities were reflected in the office’s design project. Iridato is a young and bright company that specializes in business organization for a variety of brands, including the staff recruitment and training. Our main task - to show the transparency and the logic of this business incubator. UNIQUE PROPERTIES / PROJECT DESCRIPTION: In the office’s project for Iridato we adhere to the principle of the author's architecture and the logic of the new office space. It is a single office organism with a good communication. By creating a common work area for all employees, an isolation is removed and, as a result, the productivity is increased. OPERATION / FLOW / INTERACTION: For the informal communication of the executives and the other office staff, a special "buffer" recreation area, separated from the business zone of the working space by the whole floor, was created. Climbing the spiral staircase, the employee enters into a cozy attic space with panoramic views of St. Petersburg. PROJECT DURATION AND LOCATION: Location: St. Petersburg Client: IRIDATO Group Project’s architects: Archido Designing: 2013 Construction: 2014 FITS BEST INTO CATEGORY: Interior Space and Exhibition Design |
PRODUCTION / REALIZATION TECHNOLOGY: The design of the entrance area creates a sense of sterile, futuristic space due to the predominance of pure white color and the ceiling lighting styled to look like space station. The role of the wardrobe performs an adapted designer’s residential module Exiis, developed by the Bureau’s chief Vadim Kondrashev. SPECIFICATIONS / TECHNICAL PROPERTIES: The office space consists of three floors with a total area of more than 700 sq. m. Functionally the space is divided into a working zone (open space), a training area, meeting rooms, spaces for communication of all employees, as well as a representative part. TAGS: Archido Iridato Design Office St.Peresburg RESEARCH ABSTRACT: In a space like this it is important to accentuate the functional areas and communication routes of the employees. Everything must be clear and encouraging for communication. That is why even in the General Director’s office we have established the transparent partitions and have visually combined his desk with the negotiation table in the next room. CHALLENGE: Since the ready furniture solutions were unable to meet the needs of this complex space, we have developed everything by ourselves, from scratch. We were not limited to the "shell" and invented the content by making the furniture a continuation of the architecture. ADDED DATE: 2015-03-05 13:27:02 TEAM MEMBERS (1) : Vadim Kondrashev, Yury Anikin IMAGE CREDITS: Photographer Oksana Vinichenko / Illustrator Yury Anikin St.Petersburg/2015 |
||||
| Visit the following page to learn more: http://archi-do.ru/ | |||||
| AWARD DETAILS | |
 |
Iridato Office. Design by Archido. Design of Interior Space by Vadim Kondrashev, Yury Anikin is Winner in Interior Space and Exhibition Design Category, 2014 - 2015.· Press Members: Login or Register to request an exclusive interview with Vadim Kondrashev, Yury Anikin. · Click here to register inorder to view the profile and other works by Vadim Kondrashev, Yury Anikin. |
| SOCIAL |
| + Add to Likes / Favorites | Send to My Email | Comment | Testimonials | View Press-Release | Press Kit |

