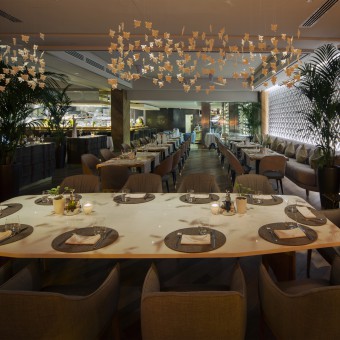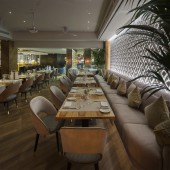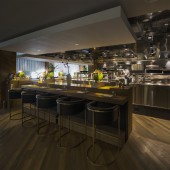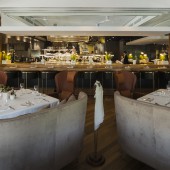Selfie Restaurant & Bar by ARCHPOINT |
Home > Winners > #40521 |
 |
|
||||
| DESIGN DETAILS | |||||
| DESIGN NAME: Selfie PRIMARY FUNCTION: Restaurant & Bar INSPIRATION: The customer had an idea to create a gastronomic space with an open kitchen so that the guests could see the food being cooked. As for the interior design, it was necessary to make it simple and succinct yet comfortable and fashionable. UNIQUE PROPERTIES / PROJECT DESCRIPTION: In this design everything had to be balanced yet every detail to be elaborately thought out. Together they provide comfort and unique charm. Complicated lighting, mostly built-in , that creates unique atmosphere. Minimum design and maximum comfort in furniture. Simple shape and warm texture of materials. As a plant for interior decoration olive and rosemary were chosen. Guests can literally pluck the leaves off the tree, and add to their dishes. OPERATION / FLOW / INTERACTION: One of the challenges was to increase the visual height of the windows. It was decided to hang high light white curtains so they could slightly sway. An interesting solution is a wall of concrete with the capitone pattern. This wall is visible from anywhere in the restaurant. Paintings in the VIP-lounge are created using a unique technique of painting in oil on a mirror, not all parts of the picture are painted, so the image splits into fragments, reappearing and disappearing. PROJECT DURATION AND LOCATION: The project started in 2013, cafe opened in May 2014. Location: NOVINSKY PASSAGE Class A Retail and Business Complex situated in the historical center of Moscow. 31/2, Novinsky Boulevard, Moscow (2st floor) FITS BEST INTO CATEGORY: Interior Space and Exhibition Design |
PRODUCTION / REALIZATION TECHNOLOGY: In the kitchen there is to pay attention to, the unusual brass shelves for alcohol beverages attached to the wall over the chefs working area. Metal, granite and glass were used in kitchen decor. There is also a metal painted wall at the entrance. This creates a rather cold atmosphere, which was compensated by wood and plants. Oak parquet was used, the kitchen floor is tiled. Furniture was ordered from the original manufacturers in Europe. High quality furniture has a very good effect on the general perception of the interior level. SPECIFICATIONS / TECHNICAL PROPERTIES: total area - 570 sq.m public area - 300 sq.m kitchen area - 270 sq.m number of seats - 130 TAGS: restaurant, cafe, bar, moscow RESEARCH ABSTRACT: The open kitchen is located in the center of the restaurant. The guests can chat with the chefs and see how they cook and serve meals. The restaurant is divided into three dining halls. There is a wine rack standing at the entrance. The space of the dining hall can be arranged in a different way by moving the furniture around. The second dining hall has a large marble table. The VIP-lounge has four tables that can be re-arranged. Dining halls can be separated by drapes of the metal mesh. CHALLENGE: Here the customer ventured to do something that was new, to try a new design that does not distract the guest from the main purpose, from the kitchen, yet provides the necessary comfort. Selfie is the restaurant which offers the author cuisine and unpretentious author design.Open kitchen restaurant in Moscow is not too hard to find, but this restaurant presents this idea in a new format, when the guest not only can see how the food is being cooked, but also talk directly to the chefs. ADDED DATE: 2015-03-04 11:45:46 TEAM MEMBERS (5) : Valery Lizunov - chief architect, workshop leader, Ekaterina Ageeva - design, decoration, Natalia Sisauri - architect, Alexandra Shemetillo - architect and IMAGE CREDITS: Photographer Sergey Morgunov Photographer Olga Alexeenko Photographer Olga Melekesceva |
||||
| Visit the following page to learn more: http://archpoint.ru/selfie | |||||
| AWARD DETAILS | |
 |
Selfie Restaurant & Bar by Archpoint is Winner in Interior Space and Exhibition Design Category, 2014 - 2015.· Read the interview with designer ARCHPOINT for design Selfie here.· Press Members: Login or Register to request an exclusive interview with ARCHPOINT. · Click here to register inorder to view the profile and other works by ARCHPOINT. |
| SOCIAL |
| + Add to Likes / Favorites | Send to My Email | Comment | Testimonials | View Press-Release | Press Kit |
Did you like Archpoint's Interior Design?
You will most likely enjoy other award winning interior design as well.
Click here to view more Award Winning Interior Design.








