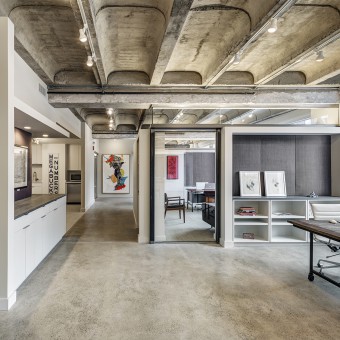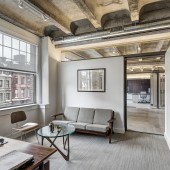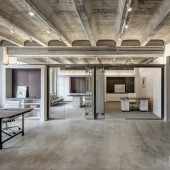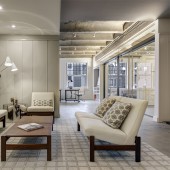38 Newbury Street Broder Properties Office Suite by Theodore Touloukian |
Home > Winners > #40356 |
 |
|
||||
| DESIGN DETAILS | |||||
| DESIGN NAME: 38 Newbury Street PRIMARY FUNCTION: Broder Properties Office Suite INSPIRATION: The inspiration for this renovated office suite was discovered when the existing ceiling was removed and a panel formed vaulted concrete structure was revealed. This moment of realization focused the ceiling as a main design feature and evoked an architecture of connectivity between spaces. At any point within the office suite, one remains visually connected to the design feature as well as the individuals utilizing the space. UNIQUE PROPERTIES / PROJECT DESCRIPTION: An open office plan in a historical building along Newbury Street was designed for a real estate development company. Select transparency between offices and clerestory glass was employed to allow visibility of the ceiling from multiple vantage points. LED uplighting highlighted the unexpected design feature. Additional acoustic treatments such as wall panel office dividers, soft surfaces and carpeting were used to address acoustic issues of the hard concrete ceiling surfaces. OPERATION / FLOW / INTERACTION: - PROJECT DURATION AND LOCATION: 2012-2015 Boston, MA FITS BEST INTO CATEGORY: Interior Space and Exhibition Design |
PRODUCTION / REALIZATION TECHNOLOGY: - SPECIFICATIONS / TECHNICAL PROPERTIES: 2,500 Square Feet TAGS: Architecture, Interior Design, Concrete, Glass Walls, Newbury St, Office Design RESEARCH ABSTRACT: - CHALLENGE: - ADDED DATE: 2015-02-28 21:53:01 TEAM MEMBERS (2) : Broders Properties LLC and Touloukian Touloukian Inc. IMAGE CREDITS: Anton Grassl - All Images |
||||
| Visit the following page to learn more: http://ttarch.com | |||||
| AWARD DETAILS | |
 |
38 Newbury Street Broder Properties Office Suite by Theodore Touloukian is Winner in Interior Space and Exhibition Design Category, 2014 - 2015.· Press Members: Login or Register to request an exclusive interview with Theodore Touloukian . · Click here to register inorder to view the profile and other works by Theodore Touloukian . |
| SOCIAL |
| + Add to Likes / Favorites | Send to My Email | Comment | Testimonials | View Press-Release | Press Kit |







