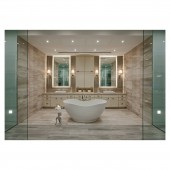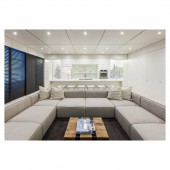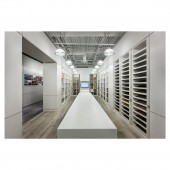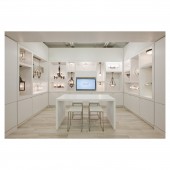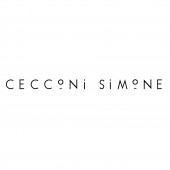The Studio Retail Showroom by Cecconi Simone |
Home > Winners > #39919 |
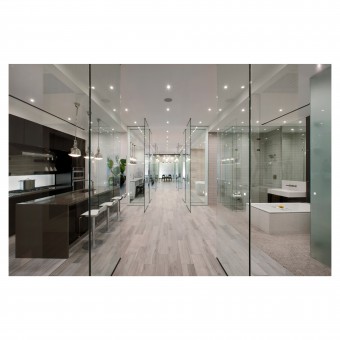 |
|
||||
| DESIGN DETAILS | |||||
| DESIGN NAME: The Studio PRIMARY FUNCTION: Retail Showroom INSPIRATION: The main source of inspiration for the Studio by Ashton Woods is the homebuilder’s five pillars underpinning its brand: design, personalization, possibilities, collaboration and experience. All design moves manifest these values in real space: in the Welcome Area, Inspiration Corridor, Selection Area and Consultation Lounge. In so doing, a high-design showroom environment has been introduced to a regional market more accustomed to traditional, mass-market product offerings. The Studio follows a consistent design template that will be extended and localized throughout the US. UNIQUE PROPERTIES / PROJECT DESCRIPTION: The Studio by Ashton Woods inspires new homeowners in their selection of exclusive finishes, fixtures and fittings. The Studio maximizes the selection process through a four-stage progression in a consistent pathway: welcome, inspiration, selection and final consultation. The Inspiration Corridor assembles a wide range of home products in complete kitchen and bath vignettes. The Selection Area features specially-designed display cabinetry, with customizable open and closed sections. Selections are uncovered in relevant doses, for proper comparison and visualization. OPERATION / FLOW / INTERACTION: - PROJECT DURATION AND LOCATION: Project Completed in August 2014 in Mesa, AZ FITS BEST INTO CATEGORY: Interior Space and Exhibition Design |
PRODUCTION / REALIZATION TECHNOLOGY: The Studio by Ashton Woods uses a number of materials and technologies in service of the product selection process. In the Inspiration Corridor, a large-format video wall informs viewers about the homebuilder. Kitchen and bath vignettes are at once separated and unified by glazed partitions. In the Selection Area, thermofused melamine displays ensure active product filtering via customizable open and closed sections. iPad-enabled touch screens incorporated into the displays show more products and inspirational images, as well as homeowners’ floor plans and previous selections. SPECIFICATIONS / TECHNICAL PROPERTIES: The Studio by Ashton Woods does not predominate in any single material. Custom displays are made from Tafisa decorative thermofused melamine with Corian work surfaces. The displays incorporate sliding panels and drawers with multiple adjustable compartments to accommodate products of different types and sizes. Interactive touch screens on the displays show additional products, inspirational images, homeowners’ floor plans and their previous selections. A large-format video wall with frequently-updated content informs viewers about Ashton Woods and its communities nearby. TAGS: Studio, vignettes, finishes, fixtures, fittings, kitchen, bath, display, showroom, design RESEARCH ABSTRACT: - CHALLENGE: The Studio by Ashton Wood’s main challenge is to manage thousands of product selections while maintaining a clutter-free environment for new homeowners and consultants. Solutions include: *Kitchen and bath vignettes highlighting their own mix of products *Plumbing and lighting fixtures showcased in their own cubby modules *Custom displays with different unit types – sliding panels, drawers with multiple compartments, etc. – that can be opened and closed fully or partially, as determined by homeowners’ needs *Integrated technology, i.e. video wall and interactive touch screens ADDED DATE: 2015-02-26 19:31:33 TEAM MEMBERS (3) : Principal: Anna Simone, Senior Designer: Marie Girolamo and Intermediate Designer: Jeremy Schneider IMAGE CREDITS: Taylor Photo |
||||
| Visit the following page to learn more: http://www.cecconisimone.com | |||||
| AWARD DETAILS | |
 |
The Studio Retail Showroom by Cecconi Simone is Winner in Interior Space and Exhibition Design Category, 2014 - 2015.· Read the interview with designer Cecconi Simone for design The Studio here.· Press Members: Login or Register to request an exclusive interview with Cecconi Simone. · Click here to register inorder to view the profile and other works by Cecconi Simone. |
| SOCIAL |
| + Add to Likes / Favorites | Send to My Email | Comment | Testimonials | View Press-Release | Press Kit |
Did you like Cecconi Simone's Interior Design?
You will most likely enjoy other award winning interior design as well.
Click here to view more Award Winning Interior Design.


