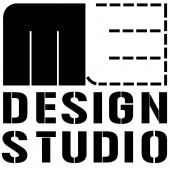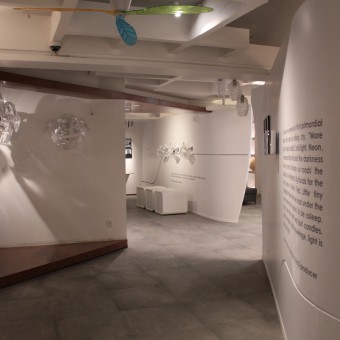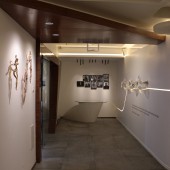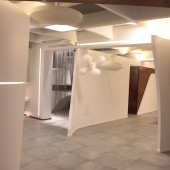DESIGN NAME:
Light Store : PRISM.INC
PRIMARY FUNCTION:
Retail Store
INSPIRATION:
"Shifting planes make new spaces."
The idea was to create a space that is fluid in essence and experience.
Hence the sculpted walls with the raw grey shell. The space behaves and feels like an exhibition/gallery with an attitude of impermanence , while the sculpted walls - an element of awe.
UNIQUE PROPERTIES / PROJECT DESCRIPTION:
As a design process it was imperative to look at something new. Not just in terms of an object, a material or a tactile approach but deeper. We looked at an experience, translated in to a setting. To break free from conventional space making. Here , Walls feel like they move , they make a deceptive abstract movement when you walk amidst them. Impermanence, brings something new every time a new product is place in this setting, allowed free display of products that feel fresh in the space. These free planes negate the geometry of the floor and bring together the abstraction of displayed lights, quotes that speak of the ethos loud and clear were inserted to emancipate the user experience and to break the conventions. At the entry is the curve reception table with quotes and wall display, the central space has the drop light section. With the products the space compliments and feel all the more belonged, and the dynamics of the space makes the statement.
OPERATION / FLOW / INTERACTION:
The project is a Retail Store and the challenge was to create an engaging space for the end user, in this case the customer . To be able to provide a space and display the products not just from an approach to fit it but to create value for the new arriving products and to compliment it with a reciprocating attitude.
PROJECT DURATION AND LOCATION:
Duration : Sep 2013 - Feb2015
Location : Bangalore, Karnataka, India
FITS BEST INTO CATEGORY:
Interior Space and Exhibition Design
|
PRODUCTION / REALIZATION TECHNOLOGY:
The idea was to create a space that is fluid in essence and experience.
The sculpted walls with the raw grey interlocking coffered shell was indeed something new. Since it was to behaves and feels like an exhibition/gallery these sculpted walls and the raw concrete shell was not only sketched and modeled on software but these were made into live size templates and then they were transferred on site.
SPECIFICATIONS / TECHNICAL PROPERTIES:
Interior Retail Store measuring 1500sft.
TAGS:
moving spaces , shifting planes , sculptor elements , cement ceiling , coffered, interlocking ceiling
RESEARCH ABSTRACT:
Had to research a lot of sculptors, artists and 19th ,20th century architects to create the raw ceiling element and whilst the contrasting sculpted wall. Also needed to be updated with the new arrivals of light designs and concepts.
As of the site specifics, it was a hands on, on site work, with interaction with carpenters, and skilled and non-skilled labor at site to arrive at this finish product.
CHALLENGE:
Realizing these design elements, especially the walls and the ceiling and the small details with labor at site and getting it done with the require precision. Also, the challenging part was arriving at the right experience that would suit the requirement and function of the place. after and extended 6 months of deep rigor and discarding many, this concept emerged.
ADDED DATE:
2015-02-26 16:59:17
TEAM MEMBERS (1) :
IMAGE CREDITS:
Image#1 : Pallavi Budigari,The Light Store,2015.
Image#2: Yatish VT,The Light Store,2015.
Image#3: Yatish VT, The Light Store,2015.
Image#4: Yatish VT,The Light Store,2015.
Image#5 : Pallavi Budigari,The Light Store,2015.
|









