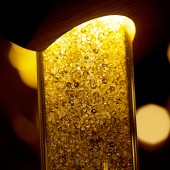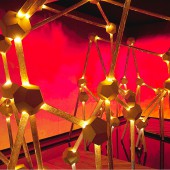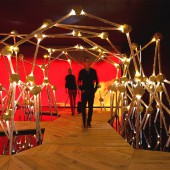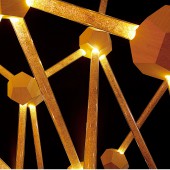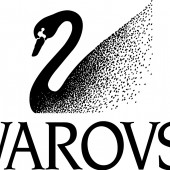Mangrove Installation by Guilherme Torres |
Home > Winners > #39767 |
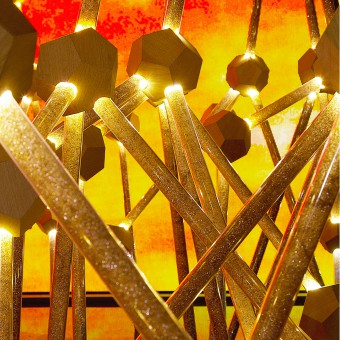 |
|
||||
| DESIGN DETAILS | |||||
| DESIGN NAME: Mangrove PRIMARY FUNCTION: Installation INSPIRATION: "...Torres’s jumping-off point was the 2014 arrival in Brazil of Swarovski’s Waterschool, a project that teaches children about water conservation. Water is a key component in the manufacture of Swarovski’s crystals, but Torres didn’t want to make obvious references to it. Instead, his research – and a certain amount of free association – led him to the idea of the roots of the mangrove tree (“mangue” in Portuguese) and their forests, which are an important part of Brazil’s aquatic ecosystem. How to present this image? As Torres explains it: “I had a kind of epiphany at the start of the project. I needed a kind of matrix. What are the components of Swarovski crystals? I started to connect the dots, which led to the Voronoi diagram.” PILAR VILADAS UNIQUE PROPERTIES / PROJECT DESCRIPTION: "Esigned by the Brazilian architect Guilherme Torres for Swarovski Crystal Palace, the instalation is a big Voronoi diagram, which describes the division of spaces into cells with corresponding focal points, combined with the mangrove-root imagery, leding Torres and his team to design angled structures of acrylic tubes that are filled with amber-colored Swarovski crystals and illuminated from within by LEDs. These “root” structures, which Torres wanted to look “as if they were made of crystals,” are set into shallow pools of water, against a backdrop of projections of an Amazonian sunset, accompanied by a soundtrack that, for Torres, “even sounds like crystals.” There is no obvious or overt reference to nature, he explains, and he didn’t want to design an architectural installation. “It’s an experimental installation,” he says. “This is a look inside my brain” ". PILAR VILADAS OPERATION / FLOW / INTERACTION: The project goal objective was to move the spectator to another site, creating a tropical atmosphere, dominated by the complex structures. The installation became a project sensory, that's why every single element has a meaning and a concept. PROJECT DURATION AND LOCATION: The project was espeacially made for design miami 2013, for swairoviski company. FITS BEST INTO CATEGORY: Fine Arts and Art Installation Design |
PRODUCTION / REALIZATION TECHNOLOGY: An idea to conceive the structure has come to our mind: an acrylic tube filled with crystals bits that are actually remains of other pieces that have been lapidated. We wanted to use this specific material because it establishes a direct relationship to sustainability and recycling. The joints that put structures together were made of wood in which the acrylic tubes will be fit in. this made the assembling and execution easier and incredibly interesting. In order to integrate the element of water to the project, we have created a wide water-mirror occupying the area of the whole exhibition (6 x 10 meters). It is only 5 cm deep, and the bottom was filled with amber colored swarovski crystals. An asymmetric runway was suggested as a path through the crystal mangrove and was made of rustic demolition wood. From inside the water body, the mangrove structures were rise as a tectonic element. To complete the artistic and sensorial aspects of this project, we also wanted to associate an interactive sound and light elements in order to provide visitors with an immersive experience. Walls between spaces received led panels that emulate a full day in the Amazon forest, from dawn to dusk. SPECIFICATIONS / TECHNICAL PROPERTIES: Installation dimension: 1000mmx600mmx350mm Acrylic tube: from 50mm to 135mm TAGS: GUILHERME TORRES, DESIGN MIAMI, SWAROVISKI, BRAZIL, MANGROVE, STUDIO GT, INSTALLATION, ECOSYSTEM, VORONOI, CRYSTAL RESEARCH ABSTRACT: The manguezal (brazilian for mangrove), also called mangue, is a coastal ecosystem formed by various types of trees up to medium height and shrubs that grow in saline habitats in the tropics and subtropics. the remaining mangrove forest areas of the world are spanned throughout 53,190 square miles in 118 different countries,with 15% of this occupying the brazilian shore. This fact makes the mangue a very special icon of brazilian culture. Before we decide the forms, the final product passed by a long step of concept development, trying to show socity the importance of nature and your storage for our survival. We tryed to show that nature is around us in every single object. CHALLENGE: The main challange was to show on a artistic installation the importance of water and the environment, communicating this through a contemporary language. All this inside a contest with another architects. ADDED DATE: 2015-02-25 20:16:54 TEAM MEMBERS (5) : Architect and creative director: Guillerme Torres , Architect: Rafael Miliari , Architect: Ricardo Cipolla , Architect: Arthur Mansur and Architect: Fabio Mingoti IMAGE CREDITS: all photos were made by Steve Benisty |
||||
| Visit the following page to learn more: http://www.guilhermetorres.com/ | |||||
| AWARD DETAILS | |
 |
Mangrove Installation by Guilherme Torres is Winner in Fine Arts and Art Installation Design Category, 2014 - 2015.· Press Members: Login or Register to request an exclusive interview with Guilherme Torres. · Click here to register inorder to view the profile and other works by Guilherme Torres. |
| SOCIAL |
| + Add to Likes / Favorites | Send to My Email | Comment | Testimonials | View Press-Release | Press Kit |

