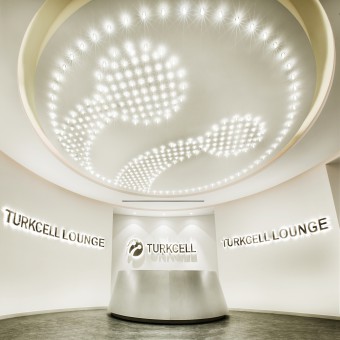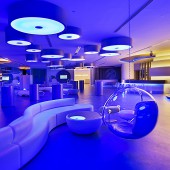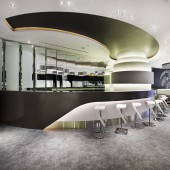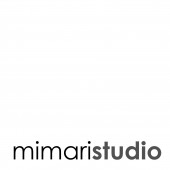Turkcell Lounge Lounge and events area by Ayca AKKAYA KUL and Onder Kul |
Home > Winners > #39679 |
 |
|
||||
| DESIGN DETAILS | |||||
| DESIGN NAME: Turkcell Lounge PRIMARY FUNCTION: Lounge and events area INSPIRATION: The starting point of the project was the idea that the venue would be used day and night as an area where the special guests would be hosted in all events organized in the complex, in addition to the company’s corporate promotions, events and meetings. Accordingly the employer’s previous experiences and directions were combined with the creative approach of the architecture team, and a soft, but dynamic and technological venue was created in a manner to reflect the corporate face of the company. UNIQUE PROPERTIES / PROJECT DESCRIPTION: The Turkcell Lounge design and project was performed by the mimaristudio team invited to the design competition held by the Marketing Communications and Event Management department of Turkcell Iletisim Hizmetleri AS The project was performed in Ulker Sports Area in the Fenerbahce International Sports Complex that hosts not only basketball games but also various concerts and shows throughout the year. The venue was planned to host various corporate meetings, promotions and organizations to be organized by Turkcell Iletisim Hizmetleri A.S. throughout the year, and the special guests of the company in all events organized in the Ulker Sports Arena, including the sports games. OPERATION / FLOW / INTERACTION: The project was performed in Ulker Sports Area in the Fenerbahce International Sports Complex that hosts not only basketball games but also various concerts and shows throughout the year. The venue was planned to host various corporate meetings, promotions and organizations to be organized by Turkcell Iletisim Hizmetleri A.S. throughout the year, and the special guests of the company in all events organized in the Ulker Sports Arena, including the sports games. The project has achieved its targets by not only its design satisfying the alternative uses expected by the employer group, but also the value that it has added to this international complex. PROJECT DURATION AND LOCATION: The project started in August 2013 and finished in October 2013 in Istanbul and was constructed January 2014. FITS BEST INTO CATEGORY: Interior Space and Exhibition Design |
PRODUCTION / REALIZATION TECHNOLOGY: Turkcell Lounge is composed of three main areas: entrance & reception, entertainment and audience area. Like in its other projects, mimaristudio specially designed the products used in the project as components of the venue. The most important piece of the venue is a 4x3 videowall, designed as the reflection of an old TV to the wall, by using all screens as a single screen. The audience area, was created to deliver utmost comfort to all visitors of the events. These comfortable conditions were supported by the different sized screens placed in the area. In addition to all of these details in the internal design, the design of the lighting has an important role in the identity of the venue. The lighting requirements for ideal comfort and use were calculated based on the requirements of the venue and the architectural expectations, and the fixtures were selected accordingly. All lighting fixtures in the venue are connected to an electronic lighting control system, and various scenarios were identified in the system to provide different color and duration options for different purposes. SPECIFICATIONS / TECHNICAL PROPERTIES: All work was performed at a site of 800 square meters in accordance with the weekly plan provided by the building’s management, given that the building was already in operation and the project was applied within a period of two months. TAGS: Technological, inviting, contemporary, flexible, corporate RESEARCH ABSTRACT: The starting point of the project was the idea that the venue would be used day and night as an area where the special guests would be hosted in all events organized in the complex, in addition to the company’s corporate promotions, events and meetings. Accordingly the employer’s previous experiences and directions were combined with the creative approach of the architecture team, and a soft, but dynamic and technological venue was created in a manner to reflect the corporate face of the company. CHALLENGE: Accordingly the employer’s previous experiences and directions were combined with the creative approach of the architecture team, and a soft, but dynamic and technological venue was created in a manner to reflect the corporate face of the company. In addition to the ready to use products selected and provided to the venue, mimaristudio designed all the productions and the materials and selected the colors used in the project specifically for this project, and have these materials produced and applied. ADDED DATE: 2015-02-25 11:39:26 TEAM MEMBERS (2) : Ayca AKKAYA KUL and Onder KUL IMAGE CREDITS: Image #1: Photographer Gurkan AKAY, Main image is Image #1 is Entrance hall, Optional Image #1 is general view of the lounge, Optional Image #2 is general view of the lounge, Optional Image #3 is Bar area, Optional Image #4 is Videowall and experience area |
||||
| Visit the following page to learn more: http://www.mimaristudio.com | |||||
| AWARD DETAILS | |
 |
Turkcell Lounge Lounge and Events Area by Ayca Akkaya Kul and Onder Kul is Winner in Interior Space and Exhibition Design Category, 2014 - 2015.· Press Members: Login or Register to request an exclusive interview with Ayca AKKAYA KUL and Onder Kul. · Click here to register inorder to view the profile and other works by Ayca AKKAYA KUL and Onder Kul. |
| SOCIAL |
| + Add to Likes / Favorites | Send to My Email | Comment | Testimonials | View Press-Release | Press Kit |







