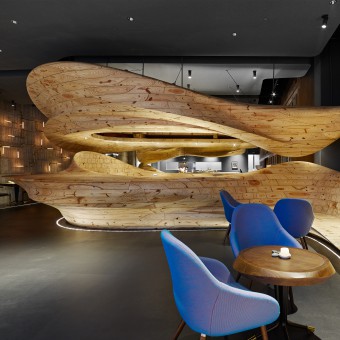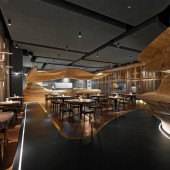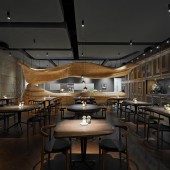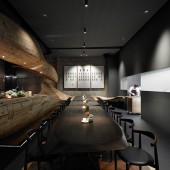Raw Restaurant, Taipei Restaurant by WEIJENBERG Pte Ltd |
Home > Winners > #39633 |
 |
|
||||
| DESIGN DETAILS | |||||
| DESIGN NAME: Raw Restaurant, Taipei PRIMARY FUNCTION: Restaurant INSPIRATION: The inspiration and research started well before we had the opportunity to work with Chef Andre in Taipei. We wanted to organize space and function without having distinctive divisions as one could find in a typical restaurant. The design challenge of creating a space without any obvious segregations and our company notion of "crafting the traditional" aligned with Andre's philosophy formed the main body of work we developed during the concept stage. UNIQUE PROPERTIES / PROJECT DESCRIPTION: The restaurant design tells a parallel tale about RAW and how food can be experienced. It was important to create a space that served as a sanctuary from the hectic Taipei scene, evoked by the use of natural materials and soft finishing's. The unique feature of the design is the continuous natural wooden structure, which runs throughout the restaurant without obvious columns and structural elements holding it up. The structure is elegant and forward-looking and forms the centrepiece of RAW. OPERATION / FLOW / INTERACTION: The restaurant design takes diners on a journey as they step into the eatery across a wooden path entering a tranquil lounge area, gently transitioning away from the bustling streets of Taipei. A soft angled, organically sculptured wooden structure invites and greets guests as they move into the main restaurant space. When at the dining area customers are seated at tailor made tables. The lighting creates a stage for the food, which draws customers in creating an intimate and peaceful haven. PROJECT DURATION AND LOCATION: The project concept discussion started around October 2013. The restaurant RAW was completed in November 2014. FITS BEST INTO CATEGORY: Interior Space and Exhibition Design |
PRODUCTION / REALIZATION TECHNOLOGY: The main wooden structure was built in the South of Taiwan by a boat builders company familiar with complex geometries. The finish and the materials used were new to the contractor, which created several challenges. For example, we wanted the "path" of the machining to be visible in the wooden structure as if it were a digital fingerprint. Also, the use of several pieces of wood, pre-cut using computer-technology, to create the wooden structure created a very complex construction process. SPECIFICATIONS / TECHNICAL PROPERTIES: - TAGS: Interior, Restaurant, Bar, Taipei, RAW RESEARCH ABSTRACT: The office is interested in the notion of "Crafting the Traditional". By looking into local craft and techniques and using these as precedents for our projects, we seek to find other ways of using these local traditions. For instance, the main wooden structure was built in the South of Taiwan by a team of local carpenters. By using local techniques and re-applying them with their input and knowledge, we hope that this translates into the intersection between modernity and tradition. CHALLENGE: The main challenge was the construction of the wooden structure. We had to find a contractor who was willing to take on a project with a high level of complexity along with having a digital knowhow and understanding of such a delicate structure. Also while dealing with a natural product, no straight lines were to be used in the construction of the piece that created extra challenges. Finally, we found a contractor in Southern Taiwan who had been dealing with complex geometries as a boat builder. ADDED DATE: 2015-02-25 01:59:57 TEAM MEMBERS (4) : Director: Camiel Weijenberg, Sharon Guzman, Syahirah Saripin Sketch and Siti Zubaidah IMAGE CREDITS: Image #1: Photographer MW Photo INC., RAW Restaurant Taipei, 2014 Image #2: Photographer MW Photo INC., RAW Restaurant Taipei, 2014 Image #3: Photographer MW Photo INC., RAW Restaurant Taipei, 2014 Image #4: Photographer MW Photo INC., RAW Restaurant Taipei, 2014 Image #5: Photographer MW Photo INC., RAW Restaurant Taipei, 2014 |
||||
| Visit the following page to learn more: http://weijenberg.co/ | |||||
| AWARD DETAILS | |
 |
Raw Restaurant, Taipei Restaurant by Weijenberg Pte Ltd is Winner in Interior Space and Exhibition Design Category, 2014 - 2015.· Press Members: Login or Register to request an exclusive interview with WEIJENBERG Pte Ltd. · Click here to register inorder to view the profile and other works by WEIJENBERG Pte Ltd. |
| SOCIAL |
| + Add to Likes / Favorites | Send to My Email | Comment | Testimonials | View Press-Release | Press Kit |







