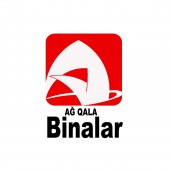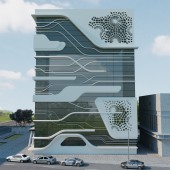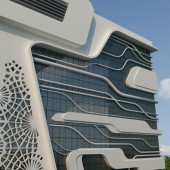Office Building of Gas Company Gas Building by Naser Nasiri & Taher Nasiri |
Home > Winners > #39566 |
| CLIENT/STUDIO/BRAND DETAILS | |
 |
NAME: Binalar PROFILE: Gazvin city Office Building of Gas Company |
| AWARD DETAILS | |
 |
Office Building of Gas Company Gas Building by Naser Nasiri & Taher Nasiri is Winner in Architecture, Building and Structure Design Category, 2014 - 2015.· Press Members: Login or Register to request an exclusive interview with Naser Nasiri & Taher Nasiri. · Click here to register inorder to view the profile and other works by Naser Nasiri & Taher Nasiri. |
| SOCIAL |
| + Add to Likes / Favorites | Send to My Email | Comment | Testimonials | View Press-Release | Press Kit |







