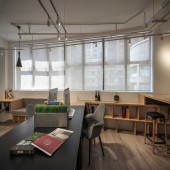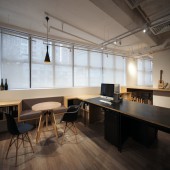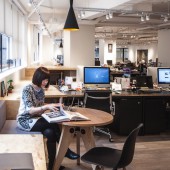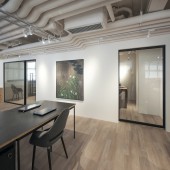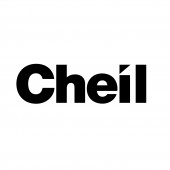Cheil Hong Kong Office Office Interior Design by Bean Buro Architects |
Home > Winners > #39489 |
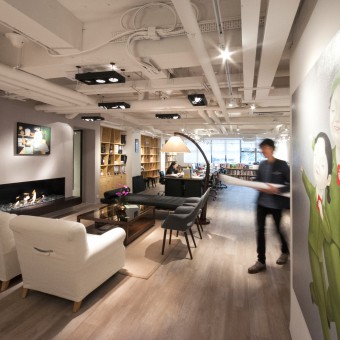 |
|
||||
| DESIGN DETAILS | |||||
| DESIGN NAME: Cheil Hong Kong Office PRIMARY FUNCTION: Office Interior Design INSPIRATION: The main concept of a continuous ribbon like joinery system that wraps around the office was inspired by the site adjacent Hong Kong mid level escalators that connects the neighbourhood streets together. UNIQUE PROPERTIES / PROJECT DESCRIPTION: The new workspace reflects the creative culture of the company, allowing cross departmental staff to feel connected with each other, as well as interactions with external partners or clients. The design successfully stems away from the old fashioned corporately strict space, into a more relaxed atmosphere to encourage rigorous creativity. Staff can gather for cozy ideas discussions such as a comfy lounge with a fireplace, casual in wall cafe seatings, or tucked away in the custom made diner booths. OPERATION / FLOW / INTERACTION: The design prioritise in giving generous spaces back to the staff, for them to feel like being at home and comforted to encourage creativity. Staff can gather for cozy ideas discussions at various informal meeting places, such as a comfy lounge with a fireplace, casual in wall cafe seatings, or tucked away in the custom made diner booths. PROJECT DURATION AND LOCATION: The project started in November 2013 in Hong Kong and finished in January 2014 in Hong Kong. FITS BEST INTO CATEGORY: Interior Space and Exhibition Design |
PRODUCTION / REALIZATION TECHNOLOGY: The lighting design is cozy and comfortable to compliment to the atmosphere that feels like home. Gallery style spotlights highlight the artworks on the walls. The ribbon like joinery elements are made of recycled chipboard that are environmentally friendly. Seating upholstery and felt curtains provide acoustic and textural softness, while wall surfaces made in black board glass allow ideas to be scribbled during formal and informal discussions. SPECIFICATIONS / TECHNICAL PROPERTIES: The workspace has a total area of approx. 25,000sqft over three floors. TAGS: Bean Buro, Office, Office Design, Contemporary, Hong Kong, Interior Design, Architects, Cheil RESEARCH ABSTRACT: The project contributes to a long term research for contemporary work space. How does the office allow a wide variation of activities, from concentrated working to playful fun activities? The project aimed to experiment with a new type of work place that is comfortable for staff, with careful material choices that are homey and relaxed. CHALLENGE: The main challenges for this project was budget and speed, while delivering a creative solution for the playful office. The design therefore consists of a large amount of pre-fabricated elements that reduces the site construction time to only 21 days. These elements have a long life cycle and can be relocated for future use, which saves money in the long run. Affordable materials were put together in a skilfully to achieve a tasteful elegant design. ADDED DATE: 2015-02-24 06:45:39 TEAM MEMBERS (2) : Architect: Kenny Kinugasa-Tsui and Architect: Lorene Faure IMAGE CREDITS: Bean Buro Architects, 2014. |
||||
| Visit the following page to learn more: http://www.beanburo.com/ | |||||
| AWARD DETAILS | |
 |
Cheil Hong Kong Office Office Interior Design by Bean Buro Architects is Winner in Interior Space and Exhibition Design Category, 2014 - 2015.· Read the interview with designer Bean Buro Architects for design Cheil Hong Kong Office here.· Press Members: Login or Register to request an exclusive interview with Bean Buro Architects. · Click here to register inorder to view the profile and other works by Bean Buro Architects. |
| SOCIAL |
| + Add to Likes / Favorites | Send to My Email | Comment | Testimonials | View Press-Release | Press Kit |
Did you like Bean Buro Architects' Interior Design?
You will most likely enjoy other award winning interior design as well.
Click here to view more Award Winning Interior Design.


