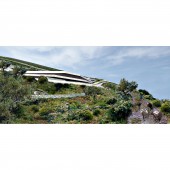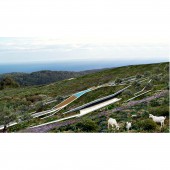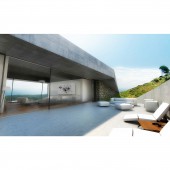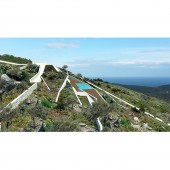Issa grotto hill house Single family holiday house by Proarh |
Home > Winners > #39135 |
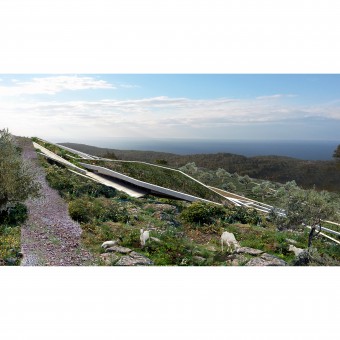 |
|
||||
| DESIGN DETAILS | |||||
| DESIGN NAME: Issa grotto hill house PRIMARY FUNCTION: Single family holiday house INSPIRATION: Conceptually the architect is falling back on the tradition of the micro/macro climate and heritaga of Vis island and the Mediterranean so the approach to design is bioclimate oriented. The house is envisioned as an digged in volume, and residential pocket between the stretch and the stone wall. UNIQUE PROPERTIES / PROJECT DESCRIPTION: The architect encountered problems that come with a site without infrastructure while at the same time satisfying the user needs : temporary habitation and olive farming care. The primary areas are digged in and only certain areas are above terrain level, creating additional spaces.Sustainable design has shown to be the only solution for the completion of the project because it encompasses minimal costs, satisfaction of the client, regulation compliance as well as the architectural expression. OPERATION / FLOW / INTERACTION: The project makes minimal alterations to the terrain, and what it takes it replenishes. 100 percent energetic autonomy:solar panels and photoenergetic cells,heat containers (stones from the site) Low energy use due to the bioclimate oriented design Recycling of rain water for the irrigation of olive and house use Materials that are compatible to the local area and weather conditions and as such ensure the longevity of the structure and minimal maintenance PROJECT DURATION AND LOCATION: The project construction started in October 2014. and is still under construction. Completion is estimated in spring 2016. |
PRODUCTION / REALIZATION TECHNOLOGY: Because of the steep slope site, overgrown by lush mediterranean greenery, first step was to clear up the part of the site where the building will be and to make a gravel road just to make it approachable by vehicles. Just that took almost three months to be completed. at this time the excavations for the foundations are being finished. It is expected to continue with the concrete-works this spring.All the bearing elements are made of reinforeced concrete, which in the interior are also a finished look. SPECIFICATIONS / TECHNICAL PROPERTIES: Site area 70135.0 m2 Gross floor area 198.5 m2 TAGS: hill, cave, nature, stone, seaview, heritage, autonomy, recycle, upcycle RESEARCH ABSTRACT: The research was based on traditional, rural, hand made topography of the stone-wall (need for horizontal surfaces for cultivation ) is a context that encompasses the aesthetics of the building from its bare function and microlocation. With a concise approach to construction and function of the building in an area with no infrastructure /no water, electricity / we come to the stripping of the primary needs of the living spaces, use of natural resources and limited means, which in turn create an unobtrusive aesthetic. CHALLENGE: The main challenge was to make a bioclimate oriented design, with regard to the requests of the investor and the characteristics of the location.Research was made by consulting sustainability experts and by studying traditional construction technologies of the mediterranean,someth ADDED DATE: 2015-02-19 10:34:20 TEAM MEMBERS (3) : Davor Matekovic, Vedrana Jancic and Bojana Benic IMAGE CREDITS: 3D Jadranko Kerekovic, 2014. |
||||
| Visit the following page to learn more: http://bit.ly/1BsnHQr | |||||
| AWARD DETAILS | |
 |
Issa Grotto Hill House Single Family Holiday House by Proarh is Winner in Sustainable Products, Projects and Green Design Category, 2014 - 2015.· Press Members: Login or Register to request an exclusive interview with Proarh . · Click here to register inorder to view the profile and other works by Proarh . |
| SOCIAL |
| + Add to Likes / Favorites | Send to My Email | Comment | Testimonials | View Press-Release | Press Kit |

