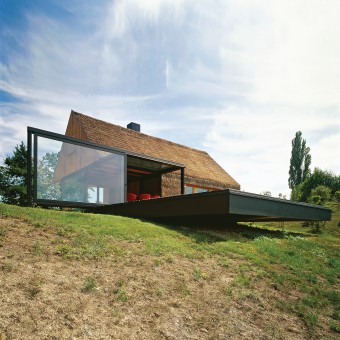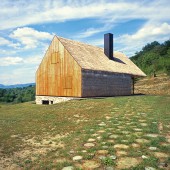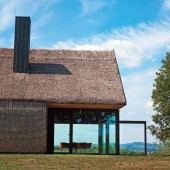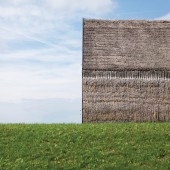Hiza-contemporary cottage Single family holiday house by Proarh |
Home > Winners > #39094 |
 |
|
||||
| DESIGN DETAILS | |||||
| DESIGN NAME: Hiza-contemporary cottage PRIMARY FUNCTION: Single family holiday house INSPIRATION: Inspiration was found in the traditional architecture of Zagorje region. Untouched nature on the site called for an unintrusive design which was found in the interpretation of the traditional cottage, straw covered house with basic spaces. UNIQUE PROPERTIES / PROJECT DESCRIPTION: The pre-existing traditional Zagorje cottage was in poor condition and was renovated taking into consideration local heritage and design. The house form is kept, while the porch is substituted with a glass cube, which is slided out of the main volume, simultaneously forming an entrance area. The innovative usage of straw,on both roof and walls, wooden plank bearing construction and an aluminum glass cube structure, makes this house a hommage to the culture and heritage of the Zagorje region. OPERATION / FLOW / INTERACTION: This single family house is designed for a weekend and holiday retreat of a large, many diffrent generations family. PROJECT DURATION AND LOCATION: The project construction started in autumn 2010. and finished in summer 2012. in Kumrovec, Zagorje , Croatia. FITS BEST INTO CATEGORY: Architecture, Building and Structure Design |
PRODUCTION / REALIZATION TECHNOLOGY: Used technology was basic and from local craftsmen. The straw covering on the roof is replaced with a new one and extended over the facade, while the gables are newly wood-lined. The existing stone piedestal is kept, while the newly designed terrace is layed with a wood planks. The entrance walkway is made of tree stumps.As such the cottage becomes 'organic', easily renovated from locally available resources , it breathes and changes with time, creating a healthy living environment SPECIFICATIONS / TECHNICAL PROPERTIES: Site area : 3865 m2 Built up area: 230 m2 Net area: 163 m2 TAGS: straw, cottage, nature, tradition, contemporary, heritage, glass, steel RESEARCH ABSTRACT: Research was based on history documents and field research. Documentation about traditional straw building methods was scarce so research was primarily based on locating some of still existing straw covered houses. CHALLENGE: The hardest part was finding the craftsmen who could lay down the straw roof and the straw facade in a traditional way but with up-to-date details, like the crossing from the roof to the vertical facade. ADDED DATE: 2015-02-18 13:57:22 TEAM MEMBERS (2) : Davor Matekovic and Oskar Rajko IMAGE CREDITS: Photographer Damir Fabijanic, 2012. |
||||
| Visit the following page to learn more: http://bit.ly/1BPcRJ4 | |||||
| AWARD DETAILS | |
 |
Hiza-Contemporary Cottage Single Family Holiday House by Proarh is Winner in Architecture, Building and Structure Design Category, 2014 - 2015.· Read the interview with designer Proarh for design Hiza-contemporary cottage here.· Press Members: Login or Register to request an exclusive interview with Proarh . · Click here to register inorder to view the profile and other works by Proarh . |
| SOCIAL |
| + Add to Likes / Favorites | Send to My Email | Comment | Testimonials | View Press-Release | Press Kit |
Did you like Proarh's Architecture Design?
You will most likely enjoy other award winning architecture design as well.
Click here to view more Award Winning Architecture Design.








