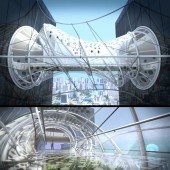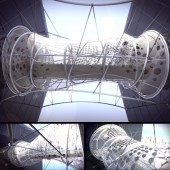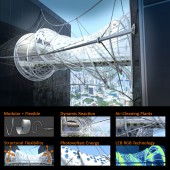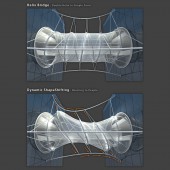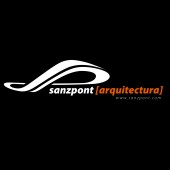DSSH Bridge Pedestrian Bridge by sanzpont [arquitectura] |
Home > Winners > #39057 |
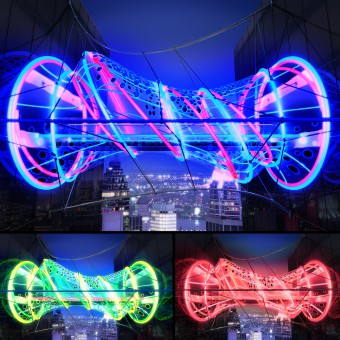 |
|
||||
| DESIGN DETAILS | |||||
| DESIGN NAME: DSSH Bridge PRIMARY FUNCTION: Pedestrian Bridge INSPIRATION: To be an environmentally friendly design, we have sought inspiration in nature; in this case we have fixed our attention on the lucky bamboo, not only its helix form, but also its flexibility and modularity. Plants are not only green forms of nature, they also provide oxygen and needs sun to survive, and the most importantly thing: they are LIVING BEINGS. So, we asked ourselves: Can we make a bridge with all these characteristics? UNIQUE PROPERTIES / PROJECT DESCRIPTION: The Module, cylindrical Tensile Membrane plus Double Helix Structure made of carbon-fiber semi-flexible tubes. The design meets the structural flexibility of differential movement between the buildings. Dynamic Reaction, being a flexible tensile structure, by applying more tension to different points. The tensile skin incorporates Foldable Photovoltaic Solar Panels capturing energy from the sun. Air-Cleaning Plants, to go beyond green, the design includes Plants that clean and purify the air. Linear LED technology glow the structure of the bridge at night, creating art with light of low power consumption. OPERATION / FLOW / INTERACTION: Continuous Pedestrian Bridge to cross between 2 existing buildings with Structural Flexibility. Being a flexible tensile structure, by applying more tension to different points, a technological dynamic deformation can be achieved in response to the people crossing the bridge. It becomes a living element that responds to its use. PROJECT DURATION AND LOCATION: The Project won 1st Place in an International Architecture Ideas Competition, we designed it to be located in Montreal, Canada. |
PRODUCTION / REALIZATION TECHNOLOGY: Carbon-Fiber Semi-Flexible Tubes for the structural helix; Transparent Tensile Membrane for the skin to allow for ample natural day lighting; Photovoltaic Panels capturing energy from the sun to generate and supply electricity from a clean and sustainable energy; Green Sub-bridge Layer that clean and purify the air; LED Technology glow the structure of the bridge at night, creating art with light of low power consumption. SPECIFICATIONS / TECHNICAL PROPERTIES: Building Area: 120m2 Gross Floor Area: 50m2 Height: 4-6mts TAGS: Bridge, Sustainable, Dynamic, ShapeShifting RESEARCH ABSTRACT: We made a research in new materials, sustainable features and structural dynamics. CHALLENGE: The main challenge of the Project was to connect two existing structures in an urban setting, with a modular and quickly deploy-able design, adaptable to various building conditions allowing ample natural day lighting. ADDED DATE: 2015-02-17 15:24:16 TEAM MEMBERS (4) : Design Team, Architect: Sergio Sanz Pont, Architect:Victor Sanz Pont and CG Artist: Jose-Miguel Cano IMAGE CREDITS: sanzpont [arquitectura] |
||||
| Visit the following page to learn more: http://www.sanzpont.com/ | |||||
| AWARD DETAILS | |
 |
Dssh Bridge Pedestrian Bridge by Sanzpont [arquitectura] is Winner in Lighting Products and Fixtures Design Category, 2014 - 2015.· Press Members: Login or Register to request an exclusive interview with sanzpont [arquitectura]. · Click here to register inorder to view the profile and other works by sanzpont [arquitectura]. |
| SOCIAL |
| + Add to Likes / Favorites | Send to My Email | Comment | Testimonials | View Press-Release | Press Kit |

