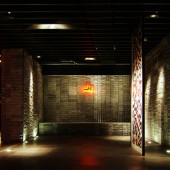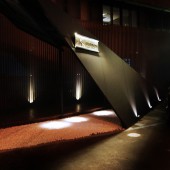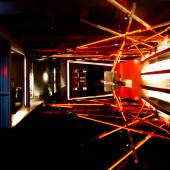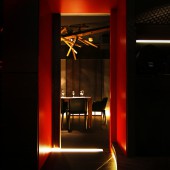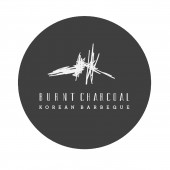Burnt Charcoal Restaurant by Multidesign Innovation |
Home > Winners > #38970 |
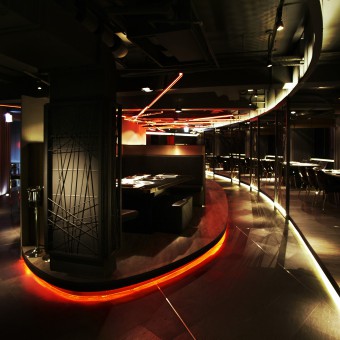 |
|
||||
| DESIGN DETAILS | |||||
| DESIGN NAME: Burnt Charcoal PRIMARY FUNCTION: Restaurant INSPIRATION: The conceptual elements denote the theme, aesthetics, functions and sentiments; the form leads users to experience with the space in both physical and mental ways. This project was based on the transformation of charcoal; therefore, this project was named Burnt Charcoal. ‧Foyer: Demonstrating a natural environment indicating where timber grows. ‧Dining Area: Presenting images of trees related to flaming charcoals. ‧Exterior and Restroom: Symbolizing charcoal textures. UNIQUE PROPERTIES / PROJECT DESCRIPTION: Interpreting the materials into a conceptual idea before coordinating practical functions and aesthetics in a space is the most essential procedure in this project. In Burnt Charcoal, designers observed human behaviors before deciding the approach and conduct of the interior design, also defining the connections among people and space. OPERATION / FLOW / INTERACTION: Spatial experiences are accumulated by receiving and expressing information with human being senses. Visitors’ senses will be pleased visually by the colorful lighting, the water flow fulfilling hearing, and the sense of touch would be satisfied by textures of materials in its’ surroundings. A restaurant is a composition of senses presented in delicate ways. PROJECT DURATION AND LOCATION: The project started in April 2012 in Taiwan Taipei and finished in July 2012. FITS BEST INTO CATEGORY: Interior Space and Exhibition Design |
PRODUCTION / REALIZATION TECHNOLOGY: The elevations created by irregular marbles and granite represent a natural environment. The interior waterfall symbolizes a prosperous forest. These elements were set precisely with a series of water flow, which were arranged in a curved form, and flew on surfaces. Moreover, natural materials used demonstrate the proportion of volumes, lines and textures in a tranquil project. The space between ceiling and human body, red lighting visuals setting the tone as burning flames were interlaced as pile of timbers. While elements were interacting, transforming, replicating and extending in the space, which also generate rhythms and become vivid and theatrical by the light effects. Black, the main contrast for the exterior and restroom designs, represented charcoals. Visitors may realize the texture which were burnt and cracked from the exterior trellis and the lighting in restrooms. SPECIFICATIONS / TECHNICAL PROPERTIES: Area / 660 sqm2 TAGS: Burnt Charcoal, Red Lighting Visuals, Pile Of Timber, Water flow fulfilling hearing, Transforming, Seeing things before action, Actions define the routes in the space RESEARCH ABSTRACT: Conditions are not invariable; terms are not final. Thus the wise man looks into space, and does not regard the small as too little, nor the great as too much; for he knows that there is no limit to dimension. (Chuang Tzu, ch. Xvii, 4th century BC) In a building, it is human needs and imagination that shapes interior space rather than spatial elements which make an individual room. For shaping space, people utilize spatial elements to define interiors and then make use of the empty space. The empty space itself is neutral before endowing meaning on it. Because of the combination of human-behavior and inspiration, the empty space gradually separates into individual rooms with different characteristics (e.g. eating or sleeping). These will generate distinct signs or messages, which can lead people to the destinations they need. According to Pierre Guiraud, the function of the sign is to communicate ideas by means of messages. This implies that an object, a thing spoken about or referent, signs and therefore a code, a means of transmission and, obviously, an emitter and receiver. Therefore, an interior space gets different functions from the series of communication that is a combination of every sign. CHALLENGE: If the interior is an extension of the human body, then what did people extend? What did people duplicate? What did people imitate? This idea could be extended to the meanings as the following " An interior space is not only an extension of the human body but also an extension of one’s deeds and emotions". Within the building and the human body, it is by tangible components such as rooms or utensils, and intangible concepts like feeling or atmosphere, that there is visible and invisible distance, which invites imitation. The links between imitation and distance come from human intuition; furthermore, there exists a spatial relationship between humans and spaces (Interiors), past and present. ADDED DATE: 2015-02-16 06:30:11 TEAM MEMBERS (6) : Design Director: Marvin J. Cheng, Project Manager: Jade Liu, Project Manager:Mimi Yeh, Project Designer:Hans Hou, Project Designer:Aimee Chang and Project Designer:Johnny Lin IMAGE CREDITS: Multidesign Innovation, 2014. |
||||
| Visit the following page to learn more: http://www.muldesign.com/public_space.as |
|||||
| AWARD DETAILS | |
 |
Burnt Charcoal Restaurant by Multidesign Innovation is Winner in Interior Space and Exhibition Design Category, 2014 - 2015.· Read the interview with designer Multidesign Innovation for design Burnt Charcoal here.· Press Members: Login or Register to request an exclusive interview with Multidesign Innovation. · Click here to register inorder to view the profile and other works by Multidesign Innovation. |
| SOCIAL |
| + Add to Likes / Favorites | Send to My Email | Comment | Testimonials | View Press-Release | Press Kit |
Did you like Multidesign Innovation's Interior Design?
You will most likely enjoy other award winning interior design as well.
Click here to view more Award Winning Interior Design.


