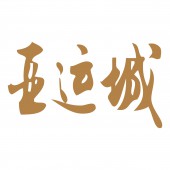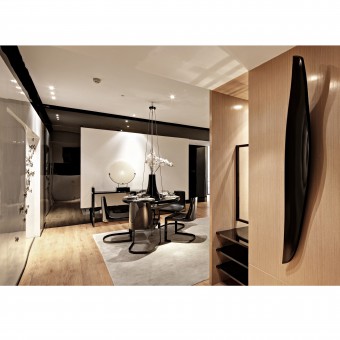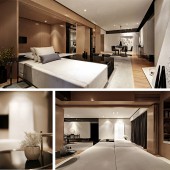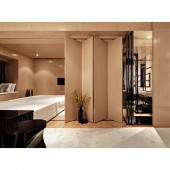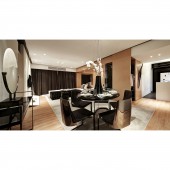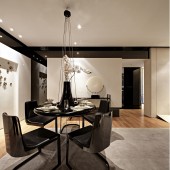DESIGN NAME:
Ya Yun Cheng A7-02 Show Flat
PRIMARY FUNCTION:
Show Flat
INSPIRATION:
With Traveler find back quiet soul which has been lost for a long time as design inspiration, the designer presents eastern aesthetics by expression method of modern brief which makes the space full of pleasant comfortable sensation.
UNIQUE PROPERTIES / PROJECT DESCRIPTION:
Plane layout is flexible and changeable, The designer takes advantage of transition relation of space to enhance permeability of space and presentation effect. With regard to color, the sedate and grand dark grey is the dominant tone, and it build an atmosphere of mature and elegance by matching original wood color and black element. Modern mirror steel glass, metal quality branch decoration, exquisite wood grains are applied in presentation of space and detail skillfully.
OPERATION / FLOW / INTERACTION:
Open and close are the key operations of space transformation. Other possibilities for space requirements could form by opening the space and resetting the combination of furniture. For some customers who just need a residence life, the self-adaptive performance of this function is quite modest without causing pressure on the other functional areas of the space.
PROJECT DURATION AND LOCATION:
Located in Guangzhou, Guangdong Province, China, the project began in November, 2013, and was completed in February, 2014.
FITS BEST INTO CATEGORY:
Interior Space and Exhibition Design
|
PRODUCTION / REALIZATION TECHNOLOGY:
Based on the release of the external space functions, the release of the user inner space is also my design purpose. Combining the effect and cost requirements, the oak with symmetric texture can produce a strong sense of dilution towards the material splicing and the sense of simplicity its wood grains convey makes the space intent more complete. The concept of the hanging black paint dining table can better balance the sense of weightlessness of the open space, and make a comfortable space forms in terms of the visual composition ratio to show characteristics. The design idea is to expect that the product used for space sales can make customers better experience the balance interface between art and space in addition to fully understand the practicality of space and the possibility that the future functions are expanded.
SPECIFICATIONS / TECHNICAL PROPERTIES:
123 square meters
TAGS:
Interior design , Slow flat , Travel , Home,Modern
RESEARCH ABSTRACT:
Because of the product particularity, our research directions in the beginning are the functions of the same type of products and the attention to the customer inner feelings since our design goal in terms of house type products is how to develop a more appropriate scale of space use and greater possibility of space use among the same type of products. Such research basis allows the product to form a advantage and makes the market more inspired through the project.
CHALLENGE:
The main ideas of this design is correctly handle the relationship between space and space mutual penetration. With wide-open Spaces and creative furniture to extradition as a concept, guide the consumer understanding, let residents experience to use the advantage of space, in addition to meet the demand of basic functions in life, also can let customers have more models to the following life guidance, at the same time increase the competitiveness of door model the same type.
ADDED DATE:
2015-02-13 15:16:04
TEAM MEMBERS (1) :
IMAGE CREDITS:
5+2 Design(Perceptron Design Group), 2014.
|
