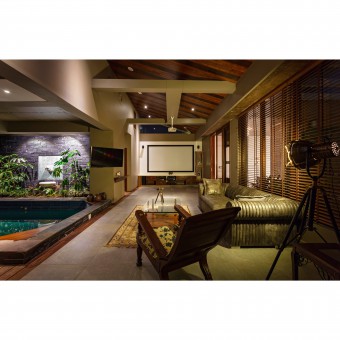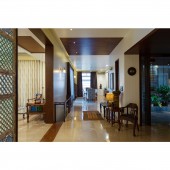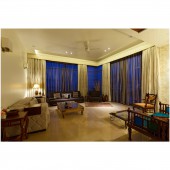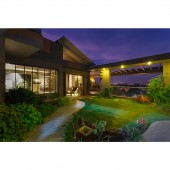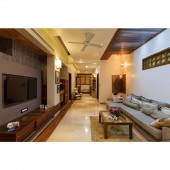Eclectic Indian penthouse Penthouse by Nupur Magdum / Satyajit Bhosle |
Home > Winners > #38892 |
| CLIENT/STUDIO/BRAND DETAILS | |
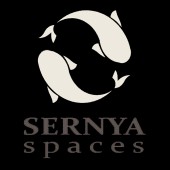 |
NAME: Nupur Magdum PROFILE: ” Sernya Spaces” was formed by Arch. Nupur Magdum .. in 2007, at Kolhapur , Maharashtra ,India, with the goal of providing imaginative architectural and interior solutions within the economic and developmental constraints of all clients . The company name is derived from an auspicious Buddhist Symbol “ SERNYA “, which signifies resurrection of eternal life, rebirth etc. The golden fish symbolizes the auspiciousness of all living beings in a state of fearlessness, without danger of drowning , migrating from place to place freely and spontaneously, They may also be taken to symbolize the eye of perception as fish can see through muddy water. Our firm's ethos is linked to all of the above traits … we aim to create spaces that stimulate all the senses , are eclectic and aspire for a certain earthiness and connect with all that’s natural .We aim to explore lesser known territories and push the envelope further each and every time .Our design reflex is peculiar to each project and its inherent constraints and trying to turn them around to characterize our design .. Our process extensively involves employees, consultants and clients . Thankfully for this project the client was the designer herself so the gap in communication or practical and aesthetic needs was non existent . |
| AWARD DETAILS | |
 |
Eclectic Indian Penthouse Penthouse by Nupur Magdum/Satyajit Bhosle is Winner in Interior Space and Exhibition Design Category, 2014 - 2015.· Read the interview with designer Nupur Magdum / Satyajit Bhosle for design Eclectic Indian penthouse here.· Press Members: Login or Register to request an exclusive interview with Nupur Magdum / Satyajit Bhosle. · Click here to register inorder to view the profile and other works by Nupur Magdum / Satyajit Bhosle. |
| SOCIAL |
| + Add to Likes / Favorites | Send to My Email | Comment | Testimonials | View Press-Release | Press Kit |
Did you like Nupur Magdum/Satyajit Bhosle's Interior Design?
You will most likely enjoy other award winning interior design as well.
Click here to view more Award Winning Interior Design.


