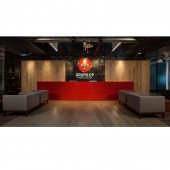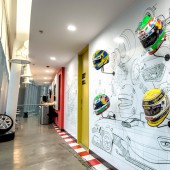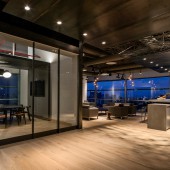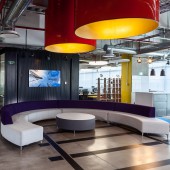CP Group Corporate Interior by Juan Carlos Baumgartner, Gabriel Téllez |
Home > Winners > #38554 |
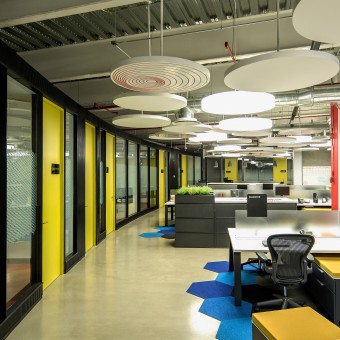 |
|
||||
| DESIGN DETAILS | |||||
| DESIGN NAME: CP Group PRIMARY FUNCTION: Corporate Interior INSPIRATION: We have become a society in which the visual dominates; the language of images is substituting other forms of communication more and more. Technology has discovered the photographer we all had inside. Interior design, architecture and industrial design will not remain untouched by this evolution in how we communicate, given that more and more images are integrated into the rest of the design. UNIQUE PROPERTIES / PROJECT DESCRIPTION: A railroad on the middle of the floor evokes Dinamism, movement, and evolution. This design element was proposed with the objective of spreading these concepts through all company levels. Specialized furniture, graphic arts, and applications by Pentagono Studio, were generated to evoke an architectural balance in conjunction with the identification of spaces and visual communication. Each level incorporates particular details that generate an integral thematic concept related to the company business areas city, health, and automotive. OPERATION / FLOW / INTERACTION: If we start from the assumption that concern for sustainability is mainstream and that the great majority of organizations are doing something in this respect to a lesser or greater degree, many individuals of these groups are beginning to focus their attention on balance and quality of life. In 2014 we will see many efforts in different environments to provide human beings spaces that allow them to find balance and quality of life, we will see more and more mixed use developments that will mix typologies seeking this balance. PROJECT DURATION AND LOCATION: The project started in November 2013 in Terret Building – Polanco, Miguel de Cervantes Saavedra, Mexico City and finished in July 2014 FITS BEST INTO CATEGORY: Interior Space and Exhibition Design |
PRODUCTION / REALIZATION TECHNOLOGY: In the design of these offices, sustainability in operation was contemplated from the start, featuring low energy consumption through lower-than-standard illumination levels, low VOC contents in the products to be used, and a standardization of materials. SPECIFICATIONS / TECHNICAL PROPERTIES: Space Arquitectura has constructed the corporate offices of Grupo CP, a project on three levels, floors sixteen through eighteen, each comprised of approximately 1570 square meters. TAGS: cp group, interior design, space, consolidation balance RESEARCH ABSTRACT: The majority of the challenges that we will face as a society will generate the need to rethink many things: how we educate ourselves, how we work and, in general, how we live. We have seen how design has been limited to spaces and objects, but that manner of designing is going to change: everything can be designed, from services to experiences, passing through complete processes and communities. CHALLENGE: The response is, in the majority of cases, no. We will see how educational institutions and organizations will migrate to spaces more focused on social collaboration, promoting casual encounters. ADDED DATE: 2015-02-03 18:25:18 TEAM MEMBERS (8) : Interior Design: Space Arquitectura (Juan Carlos Baumgartner and Gabriel Tellez), Custom Furniture, Graphic Arts, and Applications: Pentagono Estudio, Collaborators: Marcos Aguilar, Humberto Soto, Enrique Martínez, Diana Casarrubias, Yuri Rodriguez, Antonio Calera, Fernando Lim, Lab Design, Construction: GAYA, Lighting: LUA , Project Manager: JLL , Furniture: Herman Miller and IMAGE CREDITS: Photography: Paul Czitrom and Adrenorama |
||||
| Visit the following page to learn more: http://www.archdaily.com/540806/grupo-cp |
|||||
| CLIENT/STUDIO/BRAND DETAILS | |
 |
NAME: Grupo CP PROFILE: Grupo CP is an insurance company. |
| AWARD DETAILS | |
 |
Cp Group Corporate Interior by Juan Carlos Baumgartner, Gabriel Téllez is Winner in Interior Space and Exhibition Design Category, 2014 - 2015.· Press Members: Login or Register to request an exclusive interview with Juan Carlos Baumgartner, Gabriel Téllez. · Click here to register inorder to view the profile and other works by Juan Carlos Baumgartner, Gabriel Téllez. |
| SOCIAL |
| + Add to Likes / Favorites | Send to My Email | Comment | Testimonials | View Press-Release | Press Kit |

