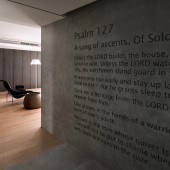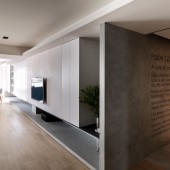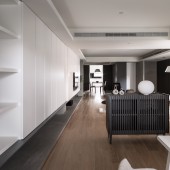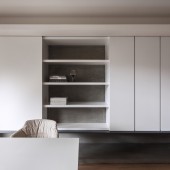place where belief is Residential House by Shin-Yuan Fang |
Home > Winners > #38504 |
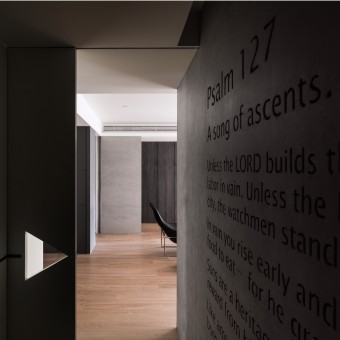 |
|
||||
| DESIGN DETAILS | |||||
| DESIGN NAME: place where belief is PRIMARY FUNCTION: Residential House INSPIRATION: Belief, Center of Life UNIQUE PROPERTIES / PROJECT DESCRIPTION: place where belief is OPERATION / FLOW / INTERACTION: Place of multi-diversity: Due to the client's religion, we took advantage of the diversity of the furniture to create several kinds of functionality in the open area. PROJECT DURATION AND LOCATION: The project started in November 2012 in Taipei Taiwan, and finished in August 2013. FITS BEST INTO CATEGORY: Interior Space and Exhibition Design |
PRODUCTION / REALIZATION TECHNOLOGY: iron, wood, cement, marble. SPECIFICATIONS / TECHNICAL PROPERTIES: Site area: 170 sq.m TAGS: Faith, sunlight, quiet RESEARCH ABSTRACT: Due to the belief of the client's, we have several different looks in this place. And thanks to the open space, we have implemented the "blank-leaving& CHALLENGE: For this 30-year-old house with extremely confined space, the challenge lay in adjusting the interior space and bringing in light, based on the owner’s religious reasons. ADDED DATE: 2015-01-31 09:07:55 TEAM MEMBERS (1) : IMAGE CREDITS: Photographer Hey!Cheese. |
||||
| Visit the following page to learn more: http://www.lw-id.com | |||||
| AWARD DETAILS | |
 |
Place Where Belief Is Residential House by Shin-Yuan Fang is Winner in Interior Space and Exhibition Design Category, 2014 - 2015.· Press Members: Login or Register to request an exclusive interview with Shin-Yuan Fang. · Click here to register inorder to view the profile and other works by Shin-Yuan Fang. |
| SOCIAL |
| + Add to Likes / Favorites | Send to My Email | Comment | Testimonials | View Press-Release | Press Kit |

