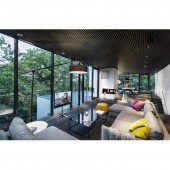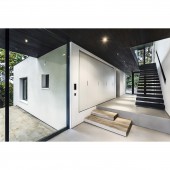Madeira Residence by Rado Iliev |
Home > Winners > #38484 |
 |
|
||||
| DESIGN DETAILS | |||||
| DESIGN NAME: Madeira PRIMARY FUNCTION: Residence INSPIRATION: Contact with nature and natural light. Balance of natural temperature and elements - fire and water UNIQUE PROPERTIES / PROJECT DESCRIPTION: Redesign and Reconstruction of a House in Bromley, South-East London Existing Site and House The steep wooded site is almost landlocked with a 2.5 m wide driveway from the street ending with an old garage door. Beyond we find an untamed garden with mature oak trees and shrubs. The 60s house is perched on the top of a hill and it is almost completely hidden from view from the neighbours by the surrounding greenery. Sloping lawns are not usable but offer open areas for the sun to come in. Built by an architect for himself and his family the brick and render house is placed into the north half of the plot with a living area facing south. Main door to south is reached by old concrete pavers placed directly into the ground. The lower floor is occupied by a kitchen, dining, living area, small conservatory/study, added at a later date and a small bedroom. Upper floor contains a master bedroom and further four small bedrooms Huge terrace on top of the living room provides long distance views to West but it is accessible only via the upper floor bedrooms windows. North of the house garden is smaller and is accessible only via a door from the ground floor kitchen. There previous owners have built timber terraced decks but the place feels isolated from the rest of the plot Goals The reconstruction goal was to update and extent the existing house and turn it into a larger contemporary home with all commodities. The updated house needed to be better integrated but also permeable and more engaged with the plot and surrounding greenery. The new design needed to provide more transparency and invite the outside in and in the same time feel comfortable and cosy with interior that gives identity to the different spaces The New Design Proposal works with the existing house footprint. Splitting the existing form into two simple volumes to east and west provides a passage/lobby through linking the north and south parts of the garden. Added as a third volume on top that occupies most of the existing terrace Living area is moved to the new extended upper level. The large living room is fully glazed to South, West and North taking advantage of the West views and looking into the crowns of the surrounding trees. Two large doors both sides of the internal/external fireplaces lead to a generous terrace to West. East part of the upper level houses a kitchen and a master bed suite. Three bedrooms and a study are placed on the ground floor 30 m platform / terrace running through the ground floor lobby provides a link between the South and North parts of the plot. Maximising the glazing to both ends of the lobby helps reading the extent of the platform through the house and gardens. Added is an external concrete stair from the entry gate to the main lobby entry and a further external stair at north for a shortcut from the kitchen at upper level to the north part of the garden. Both stairs arrive at the platform. Volumes The existing and added volumes are noted by the contrasting materiality and transparency. White and solid – original, black and transparent – added. The upper level living room glazing reflects the surrounding tree crowns and it creates the impression that it is absorbed by the greenery and at times it is hard to read the exact parameter of the volume. Gradation Selected materiality suggests hierarchy gradation of the spaces. Climbing the external bare concrete stair to reach the main glazed lobby door we pass the original house remaining supporting brick wall and we are left with the impression that we raise from the foundations and the past of the house. Main lobby’s finishes are higher end with monochrome harder materials palette. Upper level details are finer, lighter and more elaborate. In the master bedroom suite we find a luxury décor and finishes with warmer and softer materiality. Temperature The geometry of the house is true to the compass directions. Water and fire elements at both levels aim to balance the areas temperature feel. External raised open fire is placed at the north end of the linking platform at ground, water pond is placed at the South end. At the west glazed wall of the upper level living room are placed the internal / external fireplaces, master bath is on axis at the East part of the floor. North and West – fire, South and East – water OPERATION / FLOW / INTERACTION: The new design provides extra space and a better quality residence that interacts with the surrounding nature. The new insulation and glazing provides a more efficient and sustainable home. PROJECT DURATION AND LOCATION: The new extension and refurbishment of the house took 3 years to complete from concept. Building works took place from October 2012 until August 2014 FITS BEST INTO CATEGORY: Architecture, Building and Structure Design |
PRODUCTION / REALIZATION TECHNOLOGY: New steel structure added to the original brick and timber house. Added are concrete supporting walls and walkways to ground floor. SPECIFICATIONS / TECHNICAL PROPERTIES: Steel frame with Schuco glazing system. New timber floors and decking. Timber clad ceiling to the living room. Added is external insulation to the existing brick walls TAGS: London, House, Bromley, Architecture, Rado Iliev, Design, Modern, Sleek RESEARCH ABSTRACT: It was important to tailor the space to the owners needs and find the best spatial solution for the family. Also, finding an affordable design that can be completed in the time frame. Research was done on the sustainability qualities and materiality. Glazing systems, natural ventilation, sustainable sourcing of materials - timbers, insulation. CHALLENGE: Implementation was the hardest part. Some key design desicions took place during construction as the project started from ideas and the structural engineer and the architect had to think fast to resolve key details. ADDED DATE: 2015-01-30 08:06:36 TEAM MEMBERS (1) : IMAGE CREDITS: All Photography - Assen Emilov, http://www.assenemilov.com/ |
||||
| Visit the following page to learn more: http://www.archilovers.com/projects/1442 |
|||||
| CLIENT/STUDIO/BRAND DETAILS | |
 |
NAME: Private PROFILE: Private |
| AWARD DETAILS | |
 |
Madeira Residence by Rado Iliev is Winner in Architecture, Building and Structure Design Category, 2014 - 2015.· Press Members: Login or Register to request an exclusive interview with Rado Iliev. · Click here to register inorder to view the profile and other works by Rado Iliev. |
| SOCIAL |
| + Add to Likes / Favorites | Send to My Email | Comment | Testimonials | View Press-Release | Press Kit |






