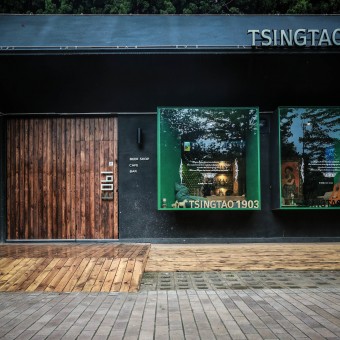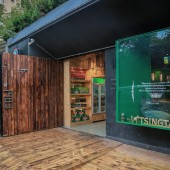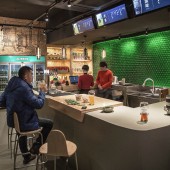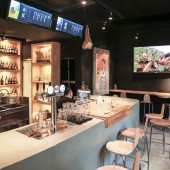Tsingtao 1903 bar Bar by Wangtao |
Home > Winners > #37436 |
 |
|
||||
| DESIGN DETAILS | |||||
| DESIGN NAME: Tsingtao 1903 bar PRIMARY FUNCTION: Bar INSPIRATION: Tsingtao beer as a brand with more 100 years history, needs a series of events to reenergize and the followed up design of community pub plan is an important component. I have tried to create a more youthful, greener, cooler and friendlier warehouse bar that communicates the brand's new positioning with customers. UNIQUE PROPERTIES / PROJECT DESCRIPTION: This is the starting point of Community Pub Plan of Tsingtao Beer Company and it is also the very first store. An experiential chain store of beer culture is born and it is low cost, fast to replicate, of unified identity and most importantly it is also environmentally friendly, as almost all of the materials are recycled or reused OPERATION / FLOW / INTERACTION: The doors of the pub can be opened in two different ways. During hot season, the door can be widely open so that people will have a better flow in-and-out. During cold seasons, people can enter through the small door for better insulation. The entire glass window cannot be opened and it is for pedestrian to see inside the bar more clearly. The around operation area makes meeting new friends more easily. PROJECT DURATION AND LOCATION: The project began in January 2014, completed in April 2014, located in Qingdao, China FITS BEST INTO CATEGORY: Interior Space and Exhibition Design |
PRODUCTION / REALIZATION TECHNOLOGY: I expect that all of the materials contain low technology level and this ensures that relatively low duplication difficulties of the construction units, lower project cost. Concrete breaker, bottles stacked wood applications, andother recycled materials are used. SPECIFICATIONS / TECHNICAL PROPERTIES: 69 square meters, width 10m, length 7m, hight 3.2m TAGS: Affinity, Low-Cost, Low-Construction Technology, Easy to Replicate, Low Carbon, A Pub Chain, A New Image RESEARCH ABSTRACT: n/a CHALLENGE: The challenge is to create an youthful space and at the same time it also needs to represent the historical values of Tsingtao beer brand. Under limited project budget and relatively small construction site, the creative idea is to design the bar, both internal and external, in a simple and geometry stereo segmentation style. A large entrance door is also used to weaken the division between the outside space and inside space. ADDED DATE: 2014-10-26 03:14:32 TEAM MEMBERS (1) : Wang Tao IMAGE CREDITS: Wangtao, 2014. |
||||
| Visit the following page to learn more: http://marchdesign.cc/ | |||||
| AWARD DETAILS | |
 |
Tsingtao 1903 Bar Bar by Wangtao is Winner in Interior Space and Exhibition Design Category, 2014 - 2015.· Press Members: Login or Register to request an exclusive interview with Wangtao. · Click here to register inorder to view the profile and other works by Wangtao. |
| SOCIAL |
| + Add to Likes / Favorites | Send to My Email | Comment | Testimonials | View Press-Release | Press Kit |







