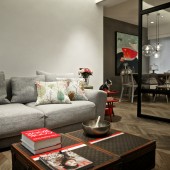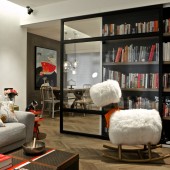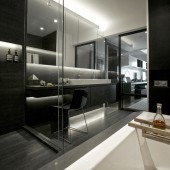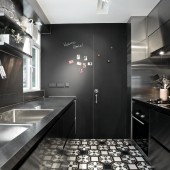Lui's Residence Residential project by Chris Kwong |
Home > Winners > #37375 |
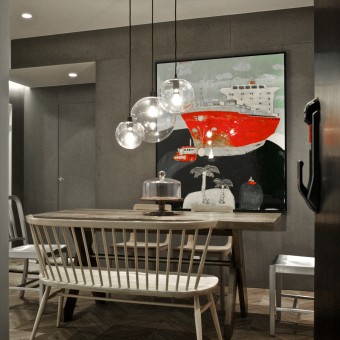 |
|
||||
| DESIGN DETAILS | |||||
| DESIGN NAME: Lui's Residence PRIMARY FUNCTION: Residential project INSPIRATION: A combination of black, grey and white colors emphasizes the strong outlines in this residence, while the unique V-shaped wooden flooring creates a strong visual statement. UNIQUE PROPERTIES / PROJECT DESCRIPTION: The living and dining areas are separated by a sliding glazed door and the floor to ceiling bookshelf creates a wider sense of space. The use of distinctive decor emphasizes the ambience in the living room - the coffee table is an imitation of a luggage case, which gives a sleek and modern dimension, while the fascinating fur rocking-chair creates a focal point in the room. The dining room is decorated with wooden furniture and aesthetic light fittings to produce a sense of natural softness. The dark walls and floor of the bathroom exudes European style, while the shower cubicle and dressing room are divided by a full length window. In the master bedroom, the warmer and darker tones create a relaxed ambience. OPERATION / FLOW / INTERACTION: - PROJECT DURATION AND LOCATION: The Project started in Dec 2013 & finished in Jun 2014 FITS BEST INTO CATEGORY: Interior Space and Exhibition Design |
PRODUCTION / REALIZATION TECHNOLOGY: Concrete chipboard, V-shaped wooden flooring & black-painted iron frame SPECIFICATIONS / TECHNICAL PROPERTIES: 1450 square feet apartment TAGS: raw, cosy RESEARCH ABSTRACT: - CHALLENGE: combine different types of raw materials into a cosy atmosphere ADDED DATE: 2014-10-20 01:13:32 TEAM MEMBERS (1) : IMAGE CREDITS: Photograher Chris Kwong |
||||
| Visit the following page to learn more: http://www.roomservice.com.hk | |||||
| AWARD DETAILS | |
 |
Lui's Residence Residential Project by Chris Kwong is Winner in Interior Space and Exhibition Design Category, 2014 - 2015.· Press Members: Login or Register to request an exclusive interview with Chris Kwong. · Click here to register inorder to view the profile and other works by Chris Kwong. |
| SOCIAL |
| + Add to Likes / Favorites | Send to My Email | Comment | Testimonials | View Press-Release | Press Kit |

