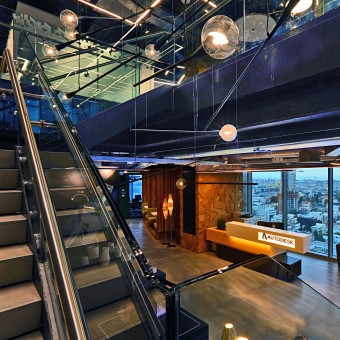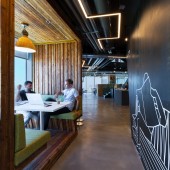Autodesk Israel offices Office interior design by Michael Setter - Architect |
Home > Winners > #36927 |
 |
|
||||
| DESIGN DETAILS | |||||
| DESIGN NAME: Autodesk Israel offices PRIMARY FUNCTION: Office interior design INSPIRATION: Autodesks 3D elements - inspire us with forms, materials, innovative spaces, and graphics related to Autodesk culture. Additionally, we were Inspired by Tel Aviv City, its views, the local materials and by the Cafeteria atmosphere of team interaction. Sustainability - the materials and the lightning are reclaimed from discarded furniture. UNIQUE PROPERTIES / PROJECT DESCRIPTION: Setter Architects was tasked with designing a space to reflect a creative blend of Autodesk's corporate and local cultures, which puts a strong emphasis on the well-being of its employees, even to the point of allowing staff to bring their dogs to work. This dialog resulted in the use of rich three-dimensional design and a broad range of materials, applying the language of software programs that Autodesk develops in its design and graphics, and creating a truly pleasurable work setting OPERATION / FLOW / INTERACTION: The layout of this project is special, the open space workstations were not near the corridor-there is a buffer of small meeting rooms, phone boots etc; which separate between them. A use of different materials that worked good together, concrete, metal, wood, graphics and more PROJECT DURATION AND LOCATION: The project started in November 2013 in Tel Aviv and finished in July 2014. The location is in a new offices tower in Rothschild Ave', the most Focal point in Tel Aviv City. FITS BEST INTO CATEGORY: Interior Space and Exhibition Design |
PRODUCTION / REALIZATION TECHNOLOGY: The interior design includes an assortment of simple and raw industrial-style materials, from concrete floors to rusted treated metal walls, reclaimed wood from discarded window frames and plaster, and vibrant wallpaper with graphic elements infused with Autodesk branding. The intriguing blend of these elements creates a unique sense of flow. SPECIFICATIONS / TECHNICAL PROPERTIES: 4 floors of 800 sq"m 2 floors were finished in phase 1 - those are in this competition 2 floors we are still designing now TAGS: Autodesk Israel, Tel Aviv, Setter Architects, Michael Setter, michi setter RESEARCH ABSTRACT: We did a lot of research concerning the culture of Autodesk and its brand values. We looked for design elements that might emphasize these values. In order to comply with the Platinum LEED requirements, we did a lot of research to find what elements can be reused, and to find who can be the right suppliers and artists to bring these materials to their best use. CHALLENGE: The process was jointly conducted both with the local managers, and with the corporate needs. We needed to learn all about 3D printers, as we design a studio for using them. A major challenge was to create collaboration spaces for the employees, yet to give them a lot of privacy. ADDED DATE: 2014-09-28 04:04:02 TEAM MEMBERS (5) : Setter Architects, Project Architect: Michael Michi Setter, Project Designer: Shirli Zamir, Project Manager: Chen Yaron and Lightning Designer: Orly Avron IMAGE CREDITS: Photographer: Uzi Porat. Video Animation: Abel Eitan, Berend Studio |
||||
| Visit the following page to learn more: http://www.setter.co.il | |||||
| AWARD DETAILS | |
 |
Autodesk Israel Offices Office Interior Design by Michael Setter-Architect is Winner in Interior Space and Exhibition Design Category, 2014 - 2015.· Press Members: Login or Register to request an exclusive interview with Michael Setter - Architect. · Click here to register inorder to view the profile and other works by Michael Setter - Architect. |
| SOCIAL |
| + Add to Likes / Favorites | Send to My Email | Comment | Testimonials | View Press-Release | Press Kit |







