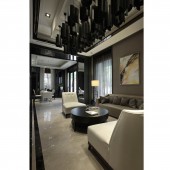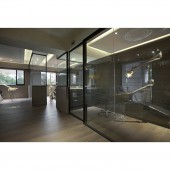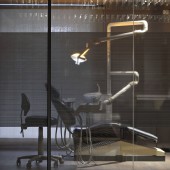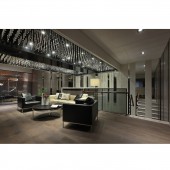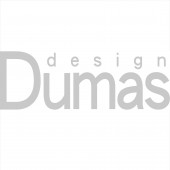Grand View Dental Clinic by YU-LIN SHIN |
Home > Winners > #36860 |
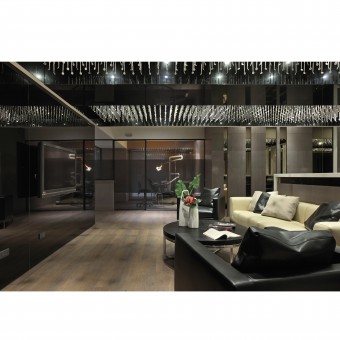 |
|
||||
| DESIGN DETAILS | |||||
| DESIGN NAME: Grand View PRIMARY FUNCTION: Dental Clinic INSPIRATION: tools, mirror, boutique UNIQUE PROPERTIES / PROJECT DESCRIPTION: Conventional clinics are cold and institutional. The privacy of dental appointments and VIP treatment have thus been integrated, with waiting areas re-imagined to provide home-like coziness while offering personalized services reserved for posh country clubs.Ceilings are layered with dark mirrors with thousands of dangling and sparkling dental mirrors, transforming the dental clinic into a palace shining with alluring brilliance to give visitors a unique and unforgettable experience. OPERATION / FLOW / INTERACTION: - PROJECT DURATION AND LOCATION: The project was finished in 2014 in TAICHUNG CITY, TAIWAN. FITS BEST INTO CATEGORY: Interior Space and Exhibition Design |
PRODUCTION / REALIZATION TECHNOLOGY: wood, glass, iron, tile, marble SPECIFICATIONS / TECHNICAL PROPERTIES: Wood, iron composite-coated structural steel frames -Cardboard panel for cover and plasterboard envelope clad with HDPE panels -Cross walls either in glass or clear or satin polycarbonate -Unit including public space and private room. TAGS: Dental Clinic, boutique RESEARCH ABSTRACT: - CHALLENGE: Being firmly convinced that architecture is a perfect synthesis of science and art, my inspirations are the facts determining the new techniques and materials around us . ADDED DATE: 2014-09-27 04:22:58 TEAM MEMBERS (2) : YU-LIN SHIN and YA-TING YU IMAGE CREDITS: All rights @ Dumas Interior Design Group |
||||
| Visit the following page to learn more: http://www.dumas-design.com/album_view.a |
|||||
| AWARD DETAILS | |
 |
Grand View Dental Clinic by Yu-Lin Shin is Winner in Interior Space and Exhibition Design Category, 2014 - 2015.· Press Members: Login or Register to request an exclusive interview with YU-LIN SHIN. · Click here to register inorder to view the profile and other works by YU-LIN SHIN. |
| SOCIAL |
| + Add to Likes / Favorites | Send to My Email | Comment | Testimonials | View Press-Release | Press Kit |

