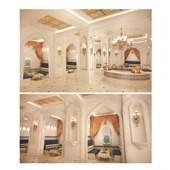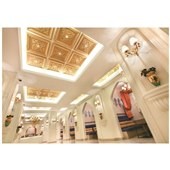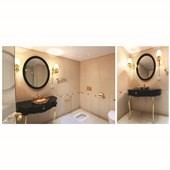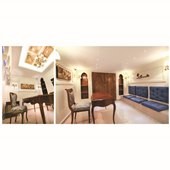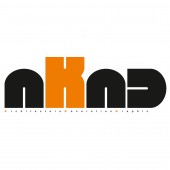Hormoz Luxery Restaurant by Mahdi Fakhimi |
Home > |
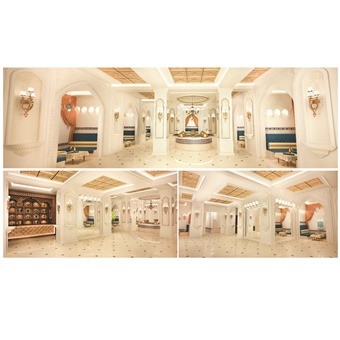 |
|
||||
| DESIGN DETAILS | |||||
| DESIGN NAME: Hormoz PRIMARY FUNCTION: Luxery Restaurant INSPIRATION: The contract of this project which is a traditional restaurant in a basement with an area of 627 square meters located in Tehran, concluded in the spring of 2013. Immediately after its design completion, the degradation and construction process started based on the associated design which proceeded to the complete level of decoration of the restaurant after its destruction and a minor structural change in the building (with structural engineers advices). The former use of this basement was also a restaurant; though with regards to the change of its ownership and management, the new proprietor agreed on designing and building one of the most luxurious restaurant of Iran and the Middle East with a focus on fusion of the original art and architecture of Iran and Morocco. UNIQUE PROPERTIES / PROJECT DESCRIPTION: Although distinguishing the art and architecture of Iran from Arabic countries may be difficult for those who are not that much familiar with them, the project not only conglomerated these two traditional styles, but also we added modern spirit to it through our art of design. The ceilings decoration, the chandeliers and lightings, the entrance arc of chambers, the moldings decoration, and the mirrors decoration…, all are amalgamations of Iranian and Moroccan traditional styles while being modern. OPERATION / FLOW / INTERACTION: utilizing the fusion style(Morocco and Iranian), Decorative beds and handcrafts, innovative gilding avail, different lighting style PROJECT DURATION AND LOCATION: The project started in spring 2013 in Tehran and finished by end of 2013. |
PRODUCTION / REALIZATION TECHNOLOGY: The best materials and most adroit masters have been used for the construction and running of this project, especially for the decorative moldings which are reminders of the Iranian and Moroccan art and architecture. The mechanical and electrical installations of this restaurant is connected to ful-smart systems and all the interactions which are related to air conditioning, and space heating and cooling are working automatically depending on the defined conditions. In addition, seven modes of lighting have designed for different conditions which are performed via the hidden lightings of fluorescent lamps, the row of colorful light bulbs, the decorative chandeliers lights, spotlights (LED), and their diverse combinations. in addition candle lights will charge the passion indeed. SPECIFICATIONS / TECHNICAL PROPERTIES: The contract of this project which is a traditional restaurant in a basement with an area of 627 square meters located in Tehran. TAGS: Gold, Luxery, Restaurant, Fusion, Hormoz RESEARCH ABSTRACT: Due to the Iranian-Arabic trend leads the method of lighting, the beds in roofs and gildings that make the place luxurious. Thanks to the special air condition that is used for the places for smoking areas, the traditional way of chilling with Shisha is possible. CHALLENGE: For making this restaurant more luxurious, all the accessories, valves, WC service consoles, chandeliers, handles… which had been designed by ourselves were made of gold-plated materials. The vases, the dinnerware sets, and the decorative utensils of tables should be added to this list as well. The internal body of the decorative pool in the middle of the restaurant is also gold-plated. ADDED DATE: 2014-09-16 04:07:40 TEAM MEMBERS (7) : Team Director: Mahdi Fakhimi, Other members: Masoumeh Chakeri,, Farzaneh Moghadasi,, Sara Savar,, Elham Sabetghadam,, and Hamid Ghorbani and IMAGE CREDITS: Mahdi Fakhimi, 2014. |
||||
| Visit the following page to learn more: http://www.honararmani.com | |||||
| AWARD DETAILS | |
 |
Hormoz Luxery Restaurant by Mahdi Fakhimi is Runner-up for A' Design Award in Luxury Design Category, 2014 - 2015.· Press Members: Login or Register to request an exclusive interview with Mahdi Fakhimi. · Click here to register inorder to view the profile and other works by Mahdi Fakhimi. |
| SOCIAL |
| + Add to Likes / Favorites | Send to My Email | Comment | Testimonials |

