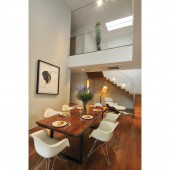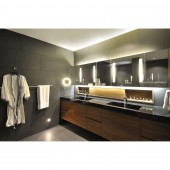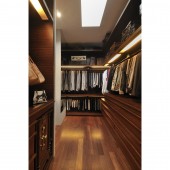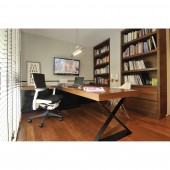A Simple Abode Residential House by Renaissance Planners & Designers |
Home > |
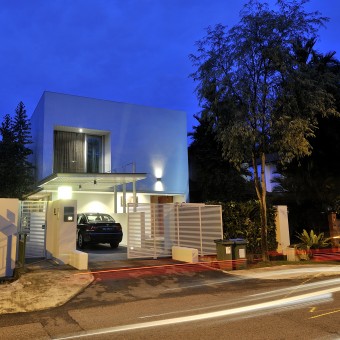 |
|
||||
| DESIGN DETAILS | |||||
| DESIGN NAME: A Simple Abode PRIMARY FUNCTION: Residential House INSPIRATION: This home was designed for a couple. Their brief was to have a home that felt open and cool without too much dependence on air conditioning. A home that felt cosy 'just for two', yet spacious enough to welcome friends and family. UNIQUE PROPERTIES / PROJECT DESCRIPTION: To provide maximum shade and cross ventilation, we introduced cantilevered sections to 3 sides of the house exterior. Indoor, the void area channels hot air upwards to be dissipated through vents at the top. The interior spaces are designed so that they connect with the exterior by the opening of the entire length and the back of the house. The living and dining area merges into one large entertainment space when guests come round. The elevated open plan kitchen is easily accessible from the dining areas, allowing the hosts to mingle with guest while cooking. Skylight vents are also introduced in the walk in wardrobe to allow natural lighting and reduces moisture thus keeping the room from being stuffy. OPERATION / FLOW / INTERACTION: - PROJECT DURATION AND LOCATION: The project started in April 2009 in Singapore and finished in December 2009 in Singapore. FITS BEST INTO CATEGORY: Architecture, Building and Structure Design |
PRODUCTION / REALIZATION TECHNOLOGY: Customized study table in natural teak veneer ply with the bookshelves hiding the existing column. Creating a bigger and spacious living area by removing existing column that was hindering circulation and space. Up-lighting used to accentuate the façade. SPECIFICATIONS / TECHNICAL PROPERTIES: - TAGS: cross ventilation, natural lighting, entertainment space RESEARCH ABSTRACT: - CHALLENGE: The interior heats up quickly during day. ADDED DATE: 2014-09-09 20:22:28 TEAM MEMBERS (1) : Kelvin Bing IMAGE CREDITS: Renaissance Planners & Designers, 2014. |
||||
| Visit the following page to learn more: http://www.renaidesigngroup.com/?page=pr |
|||||
| AWARD DETAILS | |
 |
A Simple Abode Residential House by Renaissance Planners & Designers is Runner-up for A' Design Award in Architecture, Building and Structure Design Category, 2014 - 2015.· Press Members: Login or Register to request an exclusive interview with Renaissance Planners & Designers. · Click here to register inorder to view the profile and other works by Renaissance Planners & Designers. |
| SOCIAL |
| + Add to Likes / Favorites | Send to My Email | Comment | Testimonials |

