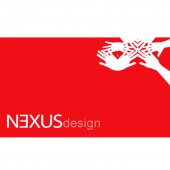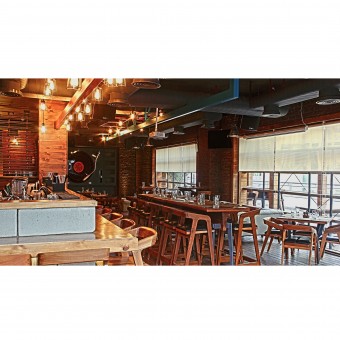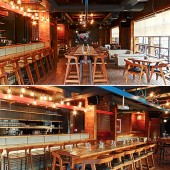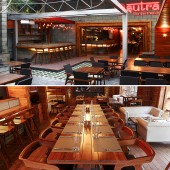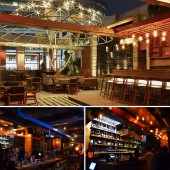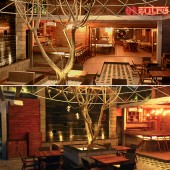DESIGN NAME:
sutra
PRIMARY FUNCTION:
Restaurant & Pub
INSPIRATION:
The inspiration for this PUB was drawn from the typical tropical courtyard houses where the indoors and the outdoors are merged together.
The name sutra - means the rules. So the space takes it references from the basic natural elements and rules of nature according to vedic scriptures - ie fire, water, raw earth, sky & outer space.
The overall lighting and colour scheme takes a reference from fire or agni, the cascading waterfall brings in the effect of water or jal, floor finishes are dominated and inspired by raw earthy finishes, the dark ceiling and the open ceiling at the outdoors reflects the sky, and an unique metal hemispherical geodesic dome refers to the space or vyome and refers to celestial structures and constellations.
UNIQUE PROPERTIES / PROJECT DESCRIPTION:
Sutra, the restaurant, is an informal PUB. The ambiance of the PUB was designed to showcase a cultural integration of the east and the west. it has two parts outdoor and indoors, the outdoors were inspired from a typical Indian home courtyard with the central focus being a tree, with seating all around. However the indoor part of the project has two main focus areas one being the large bar counter and the live performance stage with the back drop of a large size gramophone record player.
OPERATION / FLOW / INTERACTION:
This pub has multiple areas for people to sit and enjoy a drink, each area is designed for different interactions, here we have a bar counter with seating for a small group facing which is a large table with high seating for a large group, lounge seating is provided near the stage along with outdoor seating in a mixed fashion of high and normal height chairs along side a high water fountain cascading down the side walls.
PROJECT DURATION AND LOCATION:
this project started in February 2014 and was finished in may 2014 , this pub is located in the business district of cybercity DLF Ohase 5 Gurgaon Haryana India
FITS BEST INTO CATEGORY:
Interior Space and Exhibition Design
|
PRODUCTION / REALIZATION TECHNOLOGY:
Most of the materials used are kept in their raw finish, eg. Bricks for cladding, fly-ash blocks and natural wood in its natural color along with mild steel tubes and sections.
SPECIFICATIONS / TECHNICAL PROPERTIES:
the specification for this project have been kept extremely basic with all material being finished in their raw form.
TAGS:
pub, gurgaon, brewery, nexus, cybercity, dlf, resturant
RESEARCH ABSTRACT:
-
CHALLENGE:
-
ADDED DATE:
2014-08-01 06:47:47
TEAM MEMBERS (3) :
pratyay chakrabarti, devesh bhatia and parag anand
IMAGE CREDITS:
Nexus design Integrated Pvt. Limited, 2014.
|
