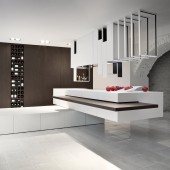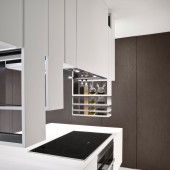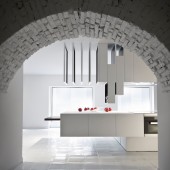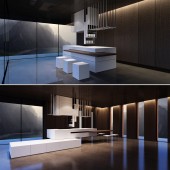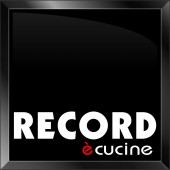The Cut Kitchen by Alessandro Isola |
Home > Winners > #35691 |
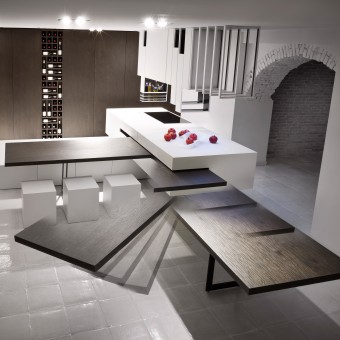 |
|
||||
| DESIGN DETAILS | |||||
| DESIGN NAME: The Cut PRIMARY FUNCTION: Kitchen INSPIRATION: The studio tries to arrive at each project with a fresh approach to come up with the most appropriate solutions. The inspiration behind this concept was a space the studio was working on for a residential project. There was a need for a kitchen that would act as a flexible sculptural piece and a focal point of the apartment. UNIQUE PROPERTIES / PROJECT DESCRIPTION: Why should a Kitchen be fixed, un-moveable, permanent? Today’s kitchen is more often than not the ‘hub’ of the home, right at its heart. Its importance has been elevated beyond just food preparation. Now it’s the place so many of us meet and probably have some of the most interesting conversations of our lives! The intention was to create a kitchen with strong personality, a sculptural piece that stands centre stage, to be seen and admired, to seduce, surprise and entertain, through its ability to adjust to use and desire. OPERATION / FLOW / INTERACTION: The basis of the kitchen is a parallelepiped that’s been cut in two pieces. The two parts then rotate and fix into position to present configuration choice to suit the aesthetic of the space and user needs. A line cuts through the top block creating the slot for a table surface. This table can slide horizontally and rotate. The user can ultimately decide the final configuration of their kitchen. With The Cut there are two levels of flexibility, the first being set at the beginning by the customer, based on configuration preference, the second set daily at will, whereby the user can decide how to rotate or slide the table to suit use, or purely to create a change of appearance of shape and space. These two blocks contain storage and appliances. The cuts are accentuated by different materials, creating contrast between outer and inner skin when revealed. Above the parallelepiped, the ceiling space becomes completely functional. A sequence of rhythmic profiles with inset LEDs create a changing configuration of elegant hanging space and incorporating units that gently slide down from the framework for use as both display and storage. Reminiscent of dancing piano keys, the ceiling system accentuates The Cuts ability to play different tunes depending on use, mood and audience. PROJECT DURATION AND LOCATION: The work on the project started in early 2014 and finished four months later. The Cut was presented during the Milan Design Week in April 2014 at the Record e' Cucine flagship store in Brera District. FITS BEST INTO CATEGORY: Furniture Design |
PRODUCTION / REALIZATION TECHNOLOGY: The materials were strategically used to enhance the main concept of the kitchen, which is based on flexibility and movement. The cuts are accentuated by creating contrast between outer and inner skin. Materials used: lacquer doors, quartz worktop, timber table and metal inner skin. SPECIFICATIONS / TECHNICAL PROPERTIES: Width 3000 mm x Depth 3000 mm x Height 900 mm. TAGS: The Cut kitchen, Alessandro Isola, Record e Cucine RESEARCH ABSTRACT: The design was inspired through the evolution of our modern lives, where there is an increasing need to utilise the space around us and make it adaptable to our ever changing lifestyles. CHALLENGE: The most challenging part of the project was designing the sliding and rotating table. The cantilevering of the upper block (it cantilevers 1.5 m, this is achieved through a carefully engineered counterbalancing weight study). The vertical sliding of the units hanged to the ceiling (movement achieved through sensor control). ADDED DATE: 2014-06-30 11:07:30 TEAM MEMBERS (1) : Designer: Alessandro Isola IMAGE CREDITS: Image #1: Photographer Marco Alberi Auber, The Cut, 2014 Image #2: Photographer Marco Alberi Auber, The Cut, 2014 Image #3: Photographer Marco Alberi Auber, The Cut, 2014 Image #4: Photographer Marco Alberi Auber, The Cut, 2014 Image #5: Visualiser Peter Sawczuk, The Cut, 2014 |
||||
| Visit the following page to learn more: http://www.alessandroisola.com/product/t |
|||||
| AWARD DETAILS | |
 |
The Cut Kitchen by Alessandro Isola is Winner in Furniture Design Category, 2014 - 2015.· Press Members: Login or Register to request an exclusive interview with Alessandro Isola. · Click here to register inorder to view the profile and other works by Alessandro Isola. |
| SOCIAL |
| + Add to Likes / Favorites | Send to My Email | Comment | Testimonials | View Press-Release | Press Kit |

