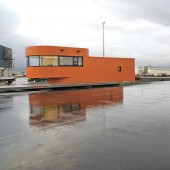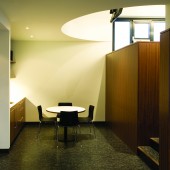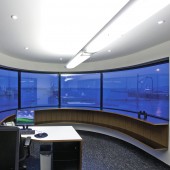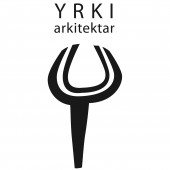Port Weighting Station in Thorlakshofn. For weighting fish by Yrki architects |
Home > Winners > #35667 |
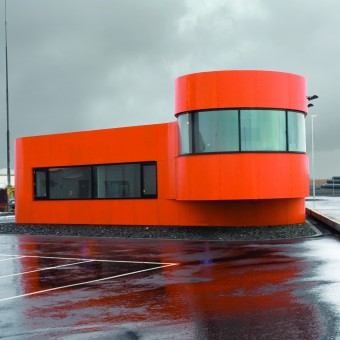 |
|
||||
| DESIGN DETAILS | |||||
| DESIGN NAME: Port Weighting Station in Thorlakshofn. PRIMARY FUNCTION: For weighting fish INSPIRATION: The inspiration for the design for the Port Weighting Station in the tiny village of Thorlakshofn derives from a maritime reality. Oval forms refer to an organic and vivacious environment. The orange color of the structure is that of traditional seamans wear. The alerting orange color makes the seamen visible, from near and from far, and enhances their security. UNIQUE PROPERTIES / PROJECT DESCRIPTION: The building is on one and a half floors, elevated to provide a view over the mouth of the harbour. A watchplace to follow and pilot boats and vessels sailing to and from. The control room hovers towards the seafront, resembling the superstructure of a vessel. OPERATION / FLOW / INTERACTION: At first glance, function appears to determine the aesthetic; form, color, appearance. But in the Port Weighing Station this distinction between the aesthetic and the functional is diffused, becomes artificial, as the aesthetic value amalgamates with the form, color and function. It is intrinsic. The absence of the superfluous underlines a reality where the man made is defined in terms of the practical and the functional. PROJECT DURATION AND LOCATION: Finished in 2009 in Thorlakshofn, Iceland FITS BEST INTO CATEGORY: Architecture, Building and Structure Design |
PRODUCTION / REALIZATION TECHNOLOGY: The structure is clad with aluminium sheets characterised by a rugged surface. The non slippery pattern is that used on iron boards in freezing plants and fishmeal factories,and aboard fishing vessels. SPECIFICATIONS / TECHNICAL PROPERTIES: Bearing exterior walls are made of fortified concrete, with 100 mm exterior insulation. Flat roof with membrane and flashings on the edges. Aluminium profiled windows. Cantelevered concrete slab for the control room. Interior walls are made of concrete and plaster. Interior materials are palesander, blackish linoleum and white painting. 114,2m2 394,6m3 TAGS: weighting house, weighting fish, harbour house, fishing building, building for weighting fish, RESEARCH ABSTRACT: The focus for the research was looking into the history of the town Thorlakshofn and the history of the fishing industrie in Iceland. By looking into the coloring, material, texture we were able to combine the feeling of the fishing instrie into the design. CHALLENGE: The hardest part was to convince the locals of the color of the building even though this orange color used for the building is well known color in the fishing instruty in Iceland. ADDED DATE: 2014-06-30 07:36:42 TEAM MEMBERS (9) : Asdis Helga Agustsdottir, Solveig Berg Emilsdottir, Authors,architects, Yrki architects, Electrical engineering, VJI Verkfræðistofa, Structural engineering,Mannvit, Acoustic engineering,Verkis, Client,Þorlakshofn Port Authority, Contractor,Tresmiðja Saemundar (Saemundur´s carpentry) and IMAGE CREDITS: The photographer is Þordis Erla Agustsdottir |
||||
| Visit the following page to learn more: http://www.yrki.is | |||||
| AWARD DETAILS | |
 |
Port Weighting Station in Thorlakshofn. For Weighting Fish by Yrki Architects is Winner in Architecture, Building and Structure Design Category, 2014 - 2015.· Press Members: Login or Register to request an exclusive interview with Yrki architects. · Click here to register inorder to view the profile and other works by Yrki architects. |
| SOCIAL |
| + Add to Likes / Favorites | Send to My Email | Comment | Testimonials | View Press-Release | Press Kit |


