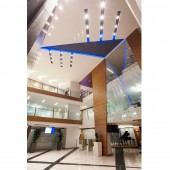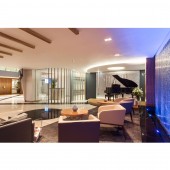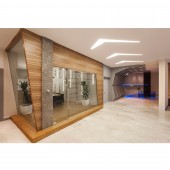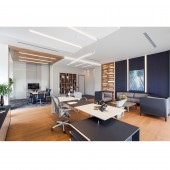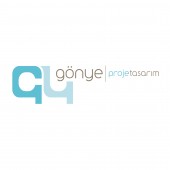Sampa Automotive Head Quarters Head Office by Gonye Proje Tasarim |
Home > Winners > #35313 |
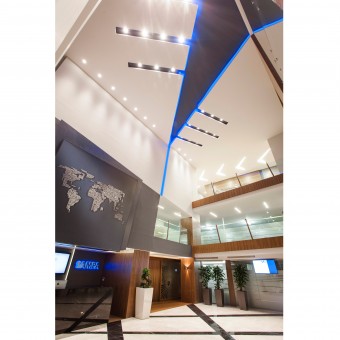 |
|
||||
| DESIGN DETAILS | |||||
| DESIGN NAME: Sampa Automotive Head Quarters PRIMARY FUNCTION: Head Office INSPIRATION: The motto of SAMPA, 'Small differences, big changes' was carried through the design of the space by combining different colors, materials and textures with the intention of creating a modest yet elegant environment in accordance with the needs of the employees and a modern working space. UNIQUE PROPERTIES / PROJECT DESCRIPTION: Located in Samsun -city on the coast of mid-Black Sea region of Turkey- SAMPA Head Office was designed to create an elegant yet functional and comfortable environment with the use of modern design and different materials in harmony.The brief was to create a working space that was full of light and transparency,and to let the light float through the space with minimum blockages.The customer requested the Black Sea and the international market that the company operates in to be emphasized. OPERATION / FLOW / INTERACTION: The building consists of three stories. Lobby, waiting area, master meeting room, a cafeteria, two small meeting rooms, purchasing and international operations offices, two director rooms and a photography studio are on the ground floor. On the first floor, accounting, finance, marketing and sales offices, four manager rooms and also two meeting rooms are located. The second floor hosts three executive rooms, a conference room, a meeting room and two guest meeting rooms. PROJECT DURATION AND LOCATION: The project started in April 2013 and finished in May 2014 in Samsun. FITS BEST INTO CATEGORY: Interior Space and Exhibition Design |
PRODUCTION / REALIZATION TECHNOLOGY: Elegant,modest and efficient structures covering all requested functions were employed. The pattern on the marble floor resembles the rivers that come from different countries and flow into the Black Sea.This pattern and the world map created by using the names of the spare parts that company produces are references to the international market. Blue lighting used both in the lobby and also in various rooms is a symbolic representation of the logo of the firm,corporate identity and the Black Sea. SPECIFICATIONS / TECHNICAL PROPERTIES: The building consists of three stories, a total of 2174 m2. The first floor is 764 m2. The second floor is 705 m2. The third floor is 705 m2. TAGS: head office, samsun, office, office interior, office design, interior design RESEARCH ABSTRACT: The main research while designing this head office was about the materials. The natural materials such as marble and wood were chosen after the comparison of many products, considering comfort, durability, availibility and functionality. The research aimed to use materials and the design articles that were environmentally friendly. CHALLENGE: The use of color, geometrical shapes and fractions was the main design tool. Having an open space while providing privacy was a great challenge on aesthetical level. ADDED DATE: 2014-06-19 00:21:15 TEAM MEMBERS (3) : Gonul Ardal, Yelin Evcen and IMAGE CREDITS: Image #1: Photographer Murat Tekin, Lobby, 2014 Image #2: Photographer Murat Tekin, Lobby, 2014 Image #3: Photographer Murat Tekin, Lobby, 2014 Image #4: Photographer Murat Tekin, Executive Meeting Room, 2014 Image #1: Photographer Murat Tekin, Executive Office, 2014 |
||||
| Visit the following page to learn more: http://www.gonyetasarim.com | |||||
| AWARD DETAILS | |
 |
Sampa Automotive Head Quarters Head Office by Gonye Proje Tasarim is Winner in Interior Space and Exhibition Design Category, 2014 - 2015.· Read the interview with designer Gonye Proje Tasarim for design Sampa Automotive Head Quarters here.· Press Members: Login or Register to request an exclusive interview with Gonye Proje Tasarim. · Click here to register inorder to view the profile and other works by Gonye Proje Tasarim. |
| SOCIAL |
| + Add to Likes / Favorites | Send to My Email | Comment | Testimonials | View Press-Release | Press Kit |
Did you like Gonye Proje Tasarim's Interior Design?
You will most likely enjoy other award winning interior design as well.
Click here to view more Award Winning Interior Design.


