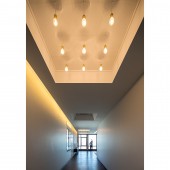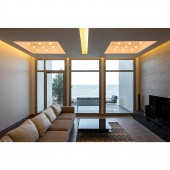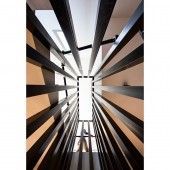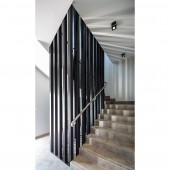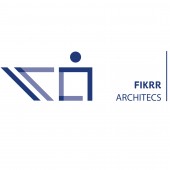The six - interior Residential House by Fahad Alhumaidi |
Home > Winners > #35223 |
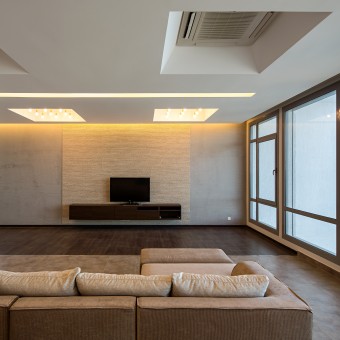 |
|
||||
| DESIGN DETAILS | |||||
| DESIGN NAME: The six - interior PRIMARY FUNCTION: Residential House INSPIRATION: - UNIQUE PROPERTIES / PROJECT DESCRIPTION: This project, consisting of six identical detached houses located in Bnaider Kuwait . The design of this project consist of three phases, the first phase contains of two homes were completed in 2010 and they are 700 square meter the rest of the phases upon the client request. The interiors are sleek and contemporary and staying true to the modern home design. All the houses consist of living room, dining room, kitchen, utility room and bathroom in the ground floor and two bedrooms, two bathrooms and a dressing room in the first floor. All the lighting elements are custom made design. OPERATION / FLOW / INTERACTION: - PROJECT DURATION AND LOCATION: The project Started in February 2009 in Bnaider, Kuwait and finished in November 2010 FITS BEST INTO CATEGORY: Interior Space and Exhibition Design |
PRODUCTION / REALIZATION TECHNOLOGY: - SPECIFICATIONS / TECHNICAL PROPERTIES: - TAGS: architecture, landscape, interior design, desert, sea RESEARCH ABSTRACT: - CHALLENGE: - ADDED DATE: 2014-06-15 01:15:16 TEAM MEMBERS (2) : Architect: Fahad alhumaidi and Interior design: Noura alshammari IMAGE CREDITS: Nelson Garrido |
||||
| Visit the following page to learn more: http://www.fikrr.com | |||||
| AWARD DETAILS | |
 |
The Six-Interior Residential House by Fahad Alhumaidi is Winner in Interior Space and Exhibition Design Category, 2014 - 2015.· Press Members: Login or Register to request an exclusive interview with Fahad Alhumaidi. · Click here to register inorder to view the profile and other works by Fahad Alhumaidi. |
| SOCIAL |
| + Add to Likes / Favorites | Send to My Email | Comment | Testimonials | View Press-Release | Press Kit |

