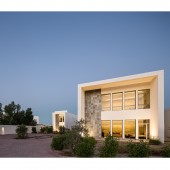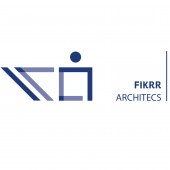The six Residential House by Fahad Alhumaidi |
Home > Winners > #35220 |
 |
|
||||
| DESIGN DETAILS | |||||
| DESIGN NAME: The six PRIMARY FUNCTION: Residential House INSPIRATION: - UNIQUE PROPERTIES / PROJECT DESCRIPTION: This project, consisting of six identical detached houses located in Bnaider Kuwait . The design of this project consist of three phases, the first phase contains of two homes were completed in 2010 and they are 700 square meter the rest of the phases upon the client request. The volumes consist mainly of four facades which are completely exposed to the exterior through its east and west facades and closed by white walls in the north and south facades. The desert landscape design emphasis the land original relation between desert and sea. OPERATION / FLOW / INTERACTION: - PROJECT DURATION AND LOCATION: The project Started in February 2009 in Bnaider, Kuwait and finished in November 2010 FITS BEST INTO CATEGORY: Architecture, Building and Structure Design |
PRODUCTION / REALIZATION TECHNOLOGY: - SPECIFICATIONS / TECHNICAL PROPERTIES: - TAGS: architecture, landscape, interior design, desert, sea RESEARCH ABSTRACT: - CHALLENGE: - ADDED DATE: 2014-06-15 00:00:39 TEAM MEMBERS (2) : Architect: Fahad alhumaidi and Interior design: Noura alshammari IMAGE CREDITS: Nelson Garrido |
||||
| Visit the following page to learn more: http://www.fikrr.com | |||||
| AWARD DETAILS | |
 |
The Six Residential House by Fahad Alhumaidi is Winner in Architecture, Building and Structure Design Category, 2014 - 2015.· Press Members: Login or Register to request an exclusive interview with Fahad Alhumaidi. · Click here to register inorder to view the profile and other works by Fahad Alhumaidi. |
| SOCIAL |
| + Add to Likes / Favorites | Send to My Email | Comment | Testimonials | View Press-Release | Press Kit |







