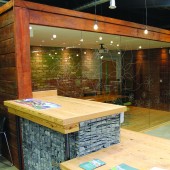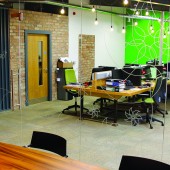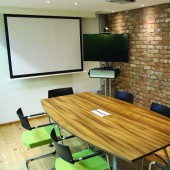CREST Hub Branding & Interior Design Eco-friendly interior design by Nigel Morrison |
Home > Winners > #34294 |
 |
|
||||
| DESIGN DETAILS | |||||
| DESIGN NAME: CREST Hub Branding & Interior Design PRIMARY FUNCTION: Eco-friendly interior design INSPIRATION: The inspiration, and indeed, challenge we set ourselves for this project, was to create a modern, functional and visually outstanding office design which would be ideal for the purpose of the end user, low cost, and, most of all, created and carried out with the upmost committment to the environment. We wanted to use what we could find and source easily in the local area, while also being inventive in the use of those materials. The ideal scenario at the outset of the project was that everything - yes, everything - in the centre would be either repurposed, reused, recycled or, at the very least, heavily reclycable at their end of life. UNIQUE PROPERTIES / PROJECT DESCRIPTION: The design is, outwardly, a very aesthetically pleasing office interior. What makes it different from the standard office interior design is the committment to the protection of the environment. All energy use was throughly considered, using heat recirculation, glazing, insulation etc to ensure the centre was close to carbon neutral. Internally, reused and recycled materials were used to not just adhere to our "green" aims, but also to create a space which, in design terms, looked like no other. OPERATION / FLOW / INTERACTION: The main transformational aspec of the project is that it gives the CREST staff - themselves heavily committed to environmental improvement, an inspirational space to work which has a genuine back story of it's own. They can tell clients where the brick came from, where the wood came from, where the poles in the desks came from etc - this has obvious interaction benefits, as the space itself acts as a demonstration piece to prove what is achievable through considered sustainable design. This massively improves results through having healthier staff, happier in their work environment, and more inspired to spread the messages of environmental protection they themselves sit among every day, as well as providing a "wow" factor for clients who will, in turn, want to talk about the office and it's green credentials, and how they could use some of the technologies in their own spaces. PROJECT DURATION AND LOCATION: The project, based at South West College's Enniskillen Technology and Skills Centre, began in November 2013 and was completed in early February 2013 |
PRODUCTION / REALIZATION TECHNOLOGY: Being a technical college, much of the design was specified by us, and then completed in house. In terms of materials, the uploaded document will provide much more complete insights, however the materials included repurposed scaffold planks and scaffold poles from a local bridge building project, reused scrap pine flooring from an ongoing college refurbishment project, recycled brick, slates, pipework and radiators from a recently demolished 19th century building, slate mined from a local quarry by hand, and a selection of highly recycled and reclycable furnishings. Our techniques for coming up with the design were to first look at what was available and utilise it for it's best purpose rather than design first and source later. SPECIFICATIONS / TECHNICAL PROPERTIES: The technical properties of many of the facets of the design are too numerous to list here, however, for further details, please see pdf TAGS: eco, crest, renewable, reuse, repurpose, friendly, green, creative, interior RESEARCH ABSTRACT: The research section of the design was completed in a somewhat non-traditional manner - ordinarily in projects such as this, the designer will research without consideration of available materials - in this case our primary touchpoint was to find out what was available in the local area which could be turned into an amazing office space - and then, and only then, start actually considering the design and how to best utilise the available materials. Of course, through research was also constructed in what made an eco friendly office space, and what types of materials could be beneficial towards creating wall claddings, furniture etc within the space. The CREST team themselves were, as experts in good environmental practice, heavily involved in this, ans, as such, we were certain our own research was creating the environment that would fit with the ethos of CREST. Of course, being so experimental, some of the materials used required some inventiveness on how to use them, but the results speak for themselves as a design which will contribute to improving local business, society and the environmental impact of client businesses. CHALLENGE: The challenge throughout was to ensure environmental credentials of every piece within the centre, while aligning it to a small budget more consistant with a traditional office design. Of course, building regulations, flame retardantness, disability access laws, thermal insulation and even life span and maintenance had to be taken into account, as well as the challenge, already alluded to earlier, of the production of many of the pieces themselves which were bespoke and one off - and no template or precedent existed. ADDED DATE: 2014-03-27 08:13:18 TEAM MEMBERS (2) : Rachael Keys and Marcus Isherwood IMAGE CREDITS: All Images © Creative Media |
||||
| Visit the following page to learn more: http://bit.ly/1hQwDGe | |||||
| AWARD DETAILS | |
 |
Crest Hub Branding & Interior Design Eco-Friendly Interior Design by Nigel Morrison is Winner in Sustainable Products, Projects and Green Design Category, 2013 - 2014.· Press Members: Login or Register to request an exclusive interview with Nigel Morrison. · Click here to register inorder to view the profile and other works by Nigel Morrison. |
| SOCIAL |
| + Add to Likes / Favorites | Send to My Email | Comment | Testimonials | View Press-Release | Press Kit |







