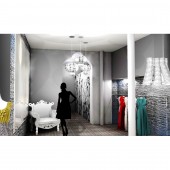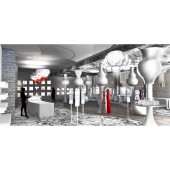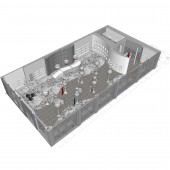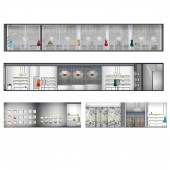Concept Retail Exhibition by Vandana Tiwari Sharma |
Home > |
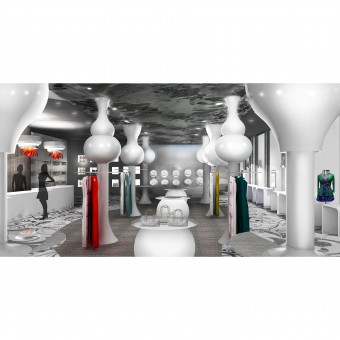 |
|
||||
| DESIGN DETAILS | |||||
| DESIGN NAME: Concept Retail PRIMARY FUNCTION: Exhibition INSPIRATION: Concept Inspiration: Legendary Atlantis, under water feel; Interiors Inspiration: Villa Moda by Marcel Wanders Bahrain and Custo Barcelona Store by Dear Design UNIQUE PROPERTIES / PROJECT DESCRIPTION: UNIQUE PROPERTIES: A concept high-end design for an upscale flagship store to help their brand match the expensive price tags on their current merchandise! Light Design plays a major role in invoking correct feel in well designed interiors. Thus an effective lighting plan is suggested to highlight merchandise and the " Wall Features" and Niches for a sensory experience. Throughout the store unique custom designed light fixtures are suspended anchoring the key areas of the store. Making this Flagship store one of a kind! OPERATION / FLOW / INTERACTION: Upon entering the store, the water flow shaped drop ceiling that mimics a glistening water body, welcomes the shoppers in, and help navigate them through merchandise placed on the pearlized display tables, and to the end where Barrel Sponge inspired wall pockets are filled with accessories, etc. Behind the niche wall is well placed and tucked at the back of the store are the fitting rooms. To the right of the niche wall the shoppers turn to explore displays on seaweed inspired racks. The pay counter is well placed that helps the sales associate sight of the shoppers and vice versa immediately upon entrancing the store. PROJECT DURATION AND LOCATION: Concept project. 2 months, NESAD, SUFFOLK UNIV, BOSTON, USA FITS BEST INTO CATEGORY: Interior Space and Exhibition Design |
PRODUCTION / REALIZATION TECHNOLOGY: This retail design is inspired by legendary Atlantis, to create an exotic shopping experience with effects underwater feel. To design such a feel, materials and finishes that evoke a feel of shimmering water, rocks and under water life are suggested. SUGGESTED MATERIALS for Floor- CUSTOM SCROLL STENCIL WITH EPOXY FINISH glistening the original concrete floors; Floors in Fitting Room to apply DUPONT ANSO ® ICARPETILES; Feature Walls to apply METALLIZATION FOLDINGS BY VEROB; Other Walls to apply Wall Paint; Cash Counters, Display tables, Racks, Barrel sponge Niches to be created by "3Form" ; Drop Ceiling: CUSTOMIZED CEILINGS BY LINDOR GROUP SPECIFICATIONS / TECHNICAL PROPERTIES: 23865.84 mm x 12893.04 mm Floorplan 3657.6 mm high ceiling 3352.8 mm drop ceiling TAGS: Retail, design, Flagship, store, lighting, interior RESEARCH ABSTRACT: The light design and retail design of various stores on Newberry Street, Boston ,USA and Various malls in Boston, USA were studies during field trip research. Various types of Lamps, especially LED technology was carefully research and studied for application for concept RCP. CHALLENGE: This conceptual project emphasised on light design and required to create new light fixture designs. The challenge was to create unique designs while employing correct application of materials to the design. ADDED DATE: 2014-03-25 09:33:01 TEAM MEMBERS (1) : none IMAGE CREDITS: Vandana Tiwari Sharma, 2013. |
||||
| Visit the following page to learn more: http://www.vansharmaportfolio.com | |||||
| AWARD DETAILS | |
 |
Concept Retail Exhibition by Vandana Tiwari Sharma is Runner-up for A' Design Award in Interior Space and Exhibition Design Category, 2013 - 2014.· Press Members: Login or Register to request an exclusive interview with Vandana Tiwari Sharma. · Click here to register inorder to view the profile and other works by Vandana Tiwari Sharma. |
| SOCIAL |
| + Add to Likes / Favorites | Send to My Email | Comment | Testimonials |

