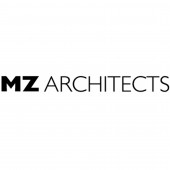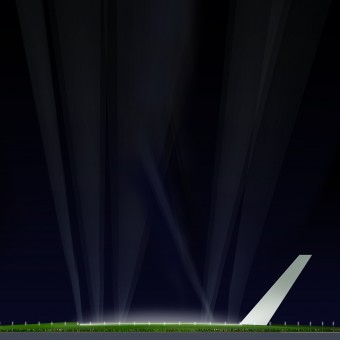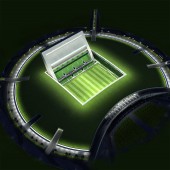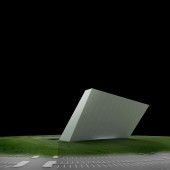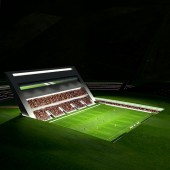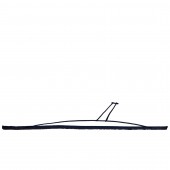DESIGN NAME:
The Wall Stadium
PRIMARY FUNCTION:
Football stadium
INSPIRATION:
This slanted colossal structure dominates on the surrounding areas by its solid form and height, and is the reason why ‘The Wall’ has gained the nickname ‘The Laptop’, as it looks like an open laptop when observed from above.
UNIQUE PROPERTIES / PROJECT DESCRIPTION:
The Wall Stadium is one of a kind football stadium, unique in its form and revolutionary in its design, emerging from a green shallow dune. Its main stand sits upright, the majority of its height emerging from the underground pitch.
OPERATION / FLOW / INTERACTION:
The football playfield punctures the serene green dune at the centre thus exposing the nature of the structure.
The green dune also serves as parking areas for spectators and canopy on the top of the stands.
The idea is to build a lawn and stand in the basement of the stadium. It is hoped that such an underground all-weather stadium will help keep the players and spectators cooler, as it offers the advantage of having fresh air beneath the feet thus adding to the overall speed of the game as players are fresh through out the game. Also due to the cashing on the ground the overall acoustics is improved as well.
PROJECT DURATION AND LOCATION:
Location: Doha, Qatar. The project was designed in 2006 and is currently still under construction.
FITS BEST INTO CATEGORY:
Architecture, Building and Structure Design
|
PRODUCTION / REALIZATION TECHNOLOGY:
-
SPECIFICATIONS / TECHNICAL PROPERTIES:
Plot area: 200,000sqm. Stadium built-up area: 31,000sqm. Height: 60m. Number of floors: B+G+4. Seating: 10,600 seats
TAGS:
Stadium, Football, Underground
RESEARCH ABSTRACT:
-
CHALLENGE:
Another innovative feature is that there will be no traditional floodlights or light towers as normally seen around sports stadiums around the world, as all lights will be embedded within the surrounding architecture, adding to the stadium’s mystical feel.
ADDED DATE:
2014-03-24 09:56:30
TEAM MEMBERS (1) :
Marwan Zgheib
IMAGE CREDITS:
Image #1: MZ Architects, The Wall Stadium, 2007. Image #2: MZ Architects, The Wall Stadium, 2007. Image #3: MZ Architects, The Wall Stadium, 2007. Image #4: MZ Architects, The Wall Stadium, 2007. Image #5: MZ Architects, The Wall Stadium, 2007.
|
