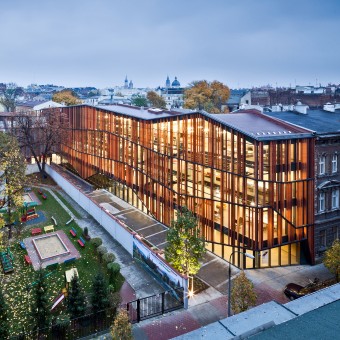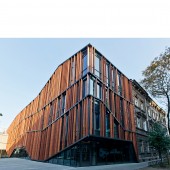Malopolska Garden of Arts (MGA) Performing arts centre & mediatheque by Ingarden & Ewý Architects |
Home > Winners > #34088 |
 |
|
||||
| DESIGN DETAILS | |||||
| DESIGN NAME: Malopolska Garden of Arts (MGA) PRIMARY FUNCTION: Performing arts centre & mediatheque INSPIRATION: The form of the building is a contextual game between “mimesis and the abstraction”. In practice, this means that the building is by no means a simulacrum of the context, but rather draws inspiration from the code of contextual forms by making references to the geometry of the roofs and tissue of the neighbouring structures applied for the abstract geometrical compositions of the façades. The building fits the scale of its environment perfectly by maintaining the lines of the roof and divisions of the façades in line with the composition and linear solutions of the neighbouring buildings. The idea is to aim at adjusting the new form to the type and character of existing structures. The design method adopted in the Małopolska Garden of Arts project is based on two contrary principles of interpretation of its neighbourhood. On the one hand it respects the morphological continuity by using signs based on iconic representations of the general type – in other words a geometrical code, as well as a comparable scale of neighbouring structures. On the other hand, one abstracts from the context and interprets it. The historical forms and materials, in this case brick, have been processed. The façades have a ceramic facing following the author’s own design. It is an attempt to create contemporary architecture resulting from the analysis of the site and from the intention to understand the relation between the traditional and the contemporary language of architecture. UNIQUE PROPERTIES / PROJECT DESCRIPTION: The building of MGA introduced new spatial order to the old backyards and ruined buildings in Rajska and Szujskiego streets in Krakow. The starting point was a multifunctional hall, which was entered into the outline of the old, 19th-century horse-riding arena, used in the last years of its history as workshops and storage space for the Juliusz Słowacki Theatre in Kraków. The Małopolska Garden of Arts is a cross between two institutions: the Juliusz Słowacki Theatre and the Malopolska Voivodeship Library. The wing on Szujskiego street holds a modern art and media library, with multimedia books and music, while the section standing on Rajska street has been developed by the theatre, and is equipped with a multifunctional events hall. The new hall – operating, as a studio theatre, conference room, concert hall, and venue for banquets and exhibitions – holds retractable stages for 300 people. State-of-the-art stage technology is present overhead: fixed on hoists and cranes to the steel ceiling girders. This allows dramas and concerts to be performed, and exhibitions, film screenings, symposiums, conferences, art auctions, fashion shows, and many more events to be held. Altogether, the space of about 4300 sq.m houses a theatre together with a cosy cinema with 98 seats, a café, and premises for the organisation of educational, art-related activities. Honing the form, the architects focused on interaction with the future recipients, which is why the entire spatial form of the symbolic, openwork roofing raised over the garden from the side of Rajska Street – though not functioning as an actual roof – is there to transport the gateway to the stage out onto the street. In this way, the building delicately nudges passers-by with the skilful manipulation of the form, already at first glance giving the onlooker the impression of going beyond the borders of a garden, where culture is grown in evenly planted rows. Further proof of the sophisticated play with the space is the garden itself. Imitating flower beds, the equal bands with low greens are a metaphor of a garden: as much as the architects could afford here. A notable fact is that historically “ulica Rajska” – literally “Paradise Street” – led to the Garden of Paradise, which was later replaced by the developments of the Tobacco Works. The final impact is the result of the designers’ sensitivity to signals coming from the environment. For example, the opening in the perforated roof of the garden was formed, especially for the maple tree that grows there. In this place, the cultural life of the Kraków’s young artistic set will blossom under a shared roof. Modern ballet, contemporary theatre forms, audio and video arts, concerts, and all and any other artistic pursuits will find their home here. OPERATION / FLOW / INTERACTION: - PROJECT DURATION AND LOCATION: The design of the Małopolska Garden of Arts originated in 2005 as a competition entry, construction on the site began in 2010 and was completed in 2012. The building is situated at the intersection of Rajska Street with Szujskiego Street, opposite the new building of the Regional (Voivodeship) Library in Kraków. FITS BEST INTO CATEGORY: Architecture, Building and Structure Design |
PRODUCTION / REALIZATION TECHNOLOGY: New structure preserved the overall form of the former riding hall. It was impossible to save the original walls considering to poor condition of building. Construction was reinforced and rebuild in the technology of concrete. The roof is made of steel frame. Front wall of the hall was also recreated using bricks from the dismantled structure itself. The characteristic of the old building material, particularly of the former hall - ceramic brick-are continued as well. The façade is a continuous and open composition of bands of the glass with screening vertical system of elevation elements from ceramic moulds, in the range of colours of traditional burnt brick. SPECIFICATIONS / TECHNICAL PROPERTIES: Building area: 1 579,3 m² Floor usable area: 4 330,76 m² Volume: 30 000 m3 Multifunctional hall: 299 seats Club cinema: 78 seats TAGS: Małopolska Garden of Arts, MOS, Arteteka, Małopolski Ogród Sztuki RESEARCH ABSTRACT: - CHALLENGE: The main idea of the architects was to develop a method of contextual design to achieve a free and innovative form. It was to be autonomous so that it could be considered an individual form with a modern expression of its own but at the same time not obscuring the character of the place and following the principles laid down in the Planning and Spatial Development Act. ADDED DATE: 2014-03-21 04:52:42 TEAM MEMBERS (20) : Krzysztof Ingarden-author, Jacek Ewý-collaboration, Piotr Urbanowicz, Sebastian Machaj, Agata Staniucha, Jakub Wagner, Piotr Hojda, Bartosz Haduch, Bogdan Blady, Maciej Szromik, Anna Kula, Sylwia Gowin, Marta Brańska, Piotr Kita, Krzysztof Stępniak, Piotr Chuchacz- K3 Architekci s.c., Benedykt Bury- K3 Architekci s.c., Rafał Chowaniec- K3 Architekci s.c., Agnieszka Cwynar-Łaska- Pracownia s.c. and Marta Spodar- Pracownia s.c. IMAGE CREDITS: Image #1 Marcin Czechowicz / MURATOR ©, 2012 Image #2 Krzysztof Ingarden ©, 2012 Image #3 Iñigo Bujedo-Aguirre ©, 2013 Image #4 Krzysztof Ingarden ©, 2012 Image #5 Krzysztof Ingarden ©, 2012 |
||||
| Visit the following page to learn more: http://www.iea.com.pl/ , http://www.mos.art.pl/ | |||||
| AWARD DETAILS | |
 |
Malopolska Garden of Arts (mga) Performing Arts Centre & Mediatheque by Ingarden & Ewý Architects is Winner in Architecture, Building and Structure Design Category, 2013 - 2014.· Press Members: Login or Register to request an exclusive interview with Ingarden & Ewý Architects . · Click here to register inorder to view the profile and other works by Ingarden & Ewý Architects . |
| SOCIAL |
| + Add to Likes / Favorites | Send to My Email | Comment | Testimonials | View Press-Release | Press Kit |







