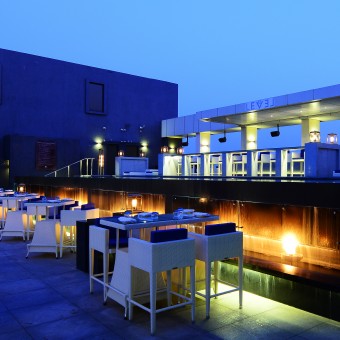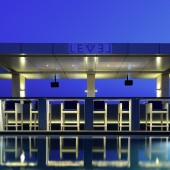Level 12 Rooftop Restaurant and lounge by M Style & Studio K 7 |
Home > Winners > #34018 |
 |
|
||||
| DESIGN DETAILS | |||||
| DESIGN NAME: Level 12 PRIMARY FUNCTION: Rooftop Restaurant and lounge INSPIRATION: Because of the space constraints, we had no choice but to place a lap pool on the rooftop. The owners and we as principal architects were not ready to loose out on the space around lap pool. Utilization of the space, which would generate more revenue for the hotel was to be thought of. At the height of 50 meters and being the first tallest structure in vicinity we thought of taking advantage of this scenic perspective. Requirement of an additional Restaurant was a perfect fit for this place. UNIQUE PROPERTIES / PROJECT DESCRIPTION: Serving a perfect evening for the romantics Level 12 rooftop Indian restaurant gives the guests an aerial view of the city. Created to inspire and bring the guests to a delicious reverie in the company of moon and stars Level 12 offers a variety of moods that you can blend into. Level 12 is a perfect venue for the romantics and inspires a mood of love. Offering amazing visuals and fine music Level 12 is a place for those who want to enjoy a lovesome evening with their loved ones OPERATION / FLOW / INTERACTION: The space is divided in two levels. A lap pool was designed at the center spreading across the longitudinal axis and was cantilevered along long side to create overflow of the water. M-Style designed elegant lounge seating at the higher level with bar as a central feature. Lower level was designed to have a normal dining with the overflow of pool as a backdrop and the areal view of city on the other side. Contrast of falling water with Fire created the most romantic effect for the place. PROJECT DURATION AND LOCATION: Construction of Double Tree by Hilton at Pune India started in 2009 and got completed in 2013. FITS BEST INTO CATEGORY: Interior Space and Exhibition Design |
PRODUCTION / REALIZATION TECHNOLOGY: Emphasis was given on the utilization of available space and the duel purpose of the rooftop enhances efficiency of the entire space. Early morning till the evening, rooftop acts as a pool area with sun loungers and a breakfast and snacks counter for the resident guests. As it gets dark, entire space converts into a poolside Indian restaurant. The entire space was kept simple and with the neutral hues of greys emphasizing more on the scenic beauty of twinkling stars and the city scape. SPECIFICATIONS / TECHNICAL PROPERTIES: Total area of roof top restaurant including lap pool in 450 sq. mt. Overall Dimensions 25000 mm. x 18000 mm. TAGS: Roof top Restaurant, Roof top Lounge, Pool side Restaurant, pool side lounge, lounge, restaurant, best roof top restaurant RESEARCH ABSTRACT: Major Clientele being corporates from the neighboring IT and Industrial Hub, the owners wanted to create a specialty Indian restaurant apart from the various F&B outlets designed within the hotel. The key factor was to design an outlet, which will attract the local patrons as well. Taking advantage of the architectural design and utilizing space to its optimum was the main criteria while going back to the drawing board. CHALLENGE: Architecturally, we had designed the rooftop into split levels to accommodate a lap pool on terrace and a fitness center at the lower level. These Levels detailed out from the architectural design at the rooftop were to be utilized to create an intimate and charming dining experience to the guests. With twinkling stars above and a splendid view of the city from top, there was a concept emerged, less is more. ADDED DATE: 2014-03-17 22:12:01 TEAM MEMBERS (3) : Designer M Style Inc., Architect Studio K 7. and Panchshil Hotels Pvt. Ltd. IMAGE CREDITS: Image #1: Photographer Sameer Chawda, Level 12, 2013. Image #2: Photographer Sameer Chawda, Level 12, 2013. Image #3: Photographer Sameer Chawda, Level 12, 2013. Image #4: Photographer Sameer Chawda, Level 12, 2013. Image #5: Photographer Sameer Chawda, Level 12, 2013. |
||||
| Visit the following page to learn more: http://bit.ly/1gAQeNy | |||||
| AWARD DETAILS | |
 |
Level 12 Rooftop Restaurant and Lounge by M Style & Studio K 7 is Winner in Interior Space and Exhibition Design Category, 2013 - 2014.· Read the interview with designer M Style & Studio K 7 for design Level 12 here.· Press Members: Login or Register to request an exclusive interview with M Style & Studio K 7. · Click here to register inorder to view the profile and other works by M Style & Studio K 7. |
| SOCIAL |
| + Add to Likes / Favorites | Send to My Email | Comment | Testimonials | View Press-Release | Press Kit |
Did you like M Style & Studio K 7's Interior Design?
You will most likely enjoy other award winning interior design as well.
Click here to view more Award Winning Interior Design.








