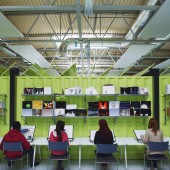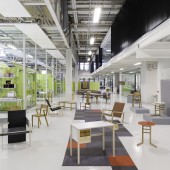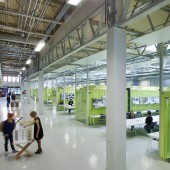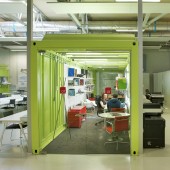Architecture Factory Cork Institute of Technology by Marc O Riain & Neil Tobin |
Home > Winners > #34013 |
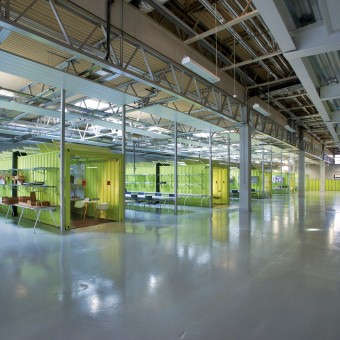 |
|
||||
| DESIGN DETAILS | |||||
| DESIGN NAME: Architecture Factory PRIMARY FUNCTION: Cork Institute of Technology INSPIRATION: The co-location of students in existing studios was yielding co-dependent learning outcomes Students were learning form their peers through exposure. This was the critical inspiration for the project. We wanted to create spaces that invited co-learning. The open boulevard creates both a circulation and exploration space. The existing building was a warehouse. We wanted to occupy the space in a cost effective and low impact intervention. Thus we started with the concept of mobility. Part of the existing space was a shipping dock and the containers seemed a very simple step. UNIQUE PROPERTIES / PROJECT DESCRIPTION: The Architecture Factory is a third level education and learning space situated in a disused split-level warehouse. The brief was informed primarily by cost effective occupancy and the desire for studio pedagogy. The design avoided traditional subdivision of walls and ceilings; requiring sub divided servicing and expensive firewalls. 6 shipping containers function as lecturer's offices dividing the space it into open studios separated from a mezzanine by an open boulevard acting as an exploration-learning lab, an opportunistic exhibition space, and the main circulation. Creating a visually open connection between occupants to encourage interaction between peer groups. Below the mezzanine frameless glazing minimally delineate the recessed acoustic boundaries avoiding a long monolithic horizontal interior façade. The balcony anamorphically distorts the perspectival emphasis. First floor transparencies offer excitement and vista to the activities below. Green shipping containers, reuse embodied energy and radiate a chromatic energy within the space. Roof sections are serrated creating a repetitive texture angled southward for light and away from the mezzanine windows for privacy. The resulting textural composition creates differing cognate compositions depending on whether they are viewed from above or below. Open plan studios occupy parti spaces between geometric organizations of containers in un-partitioned relief. Dedicated work-spaces with wire shelving above, function as both storage and acoustic baffle. The 6 acoustically open offices and studios function intelligibility well. Enclosed seminar rooms below the mezzanine provide more acoustically private spaces for theory delivery and discussion. Student-to-student learning is a natural consequence. The industrial heritage of the building strongly influenced how the scheme aesthetic maintained the genius loci. The use of containers reflects the manufacturing process. The white and grey provides an interior canvas carefully refined to minimize complexity. Color proportionality and density emphasizes the containers but is sensitively balanced not to perceptively dominate the space. OPERATION / FLOW / INTERACTION: Students learn from students as well as lecturers in a studio environment. When we build walls we create barriers to learning. Prior to designing this project we tested the learning outcomes in practice by creating shared studio spaces. Peer learning improved outcomes dramatically when students were directly exposed to their peers work and techniques. Therefore in designing the Architecture Factory we wanted to create an open environment based on a peer learning pedagogy. The existence of a warehouse and limited budget resulted design solutions that were opportunistic and in general services light. By using shipping containers we could deliver 13 physical work spaces for €60k accomodating 332 people. These were mainly services with ducted tempered fresh air, high level lighting and wifi. This makes the spaces very flexible contributing to flow. The complete lack of studio walls make them permeable as they become circulation and learning spaces. These open onto the boulevard which is an experimentation, making and exhibition lab though which everyone circulates. Under the mezzanine accommodates storage and seminar rooms where light is not that important. South facing roof lights over the studios allow a dramatic light play in the serrated containers which open toward the south for light and passive ventilation. PROJECT DURATION AND LOCATION: 6 months duration. Architecture Factory, Melbourn House, Cork Institute of Technology, Melbourn Road, Bishopstown, Co Cork, Ireland. FITS BEST INTO CATEGORY: Interior Space and Exhibition Design |
PRODUCTION / REALIZATION TECHNOLOGY: the existing forgo tiles were removed by an Asbestos contractor in the first 2 weeks. The existing services and containment was stripped out and new south facing roof lights fitter over the future studio spaces. Three 1200mm windows were removed to slide in the used shipping containers. When in place we constructed the metal framed mezzanine on site. Once completed the first floor was poured on the metal deck using 100mm of Ecocem. The first phase of compartments were built under the new mezzanine and second flux servicing. The main warehouse floor was ground back and a fresh concrete screed poured to homogenise the floor finish. Once complete and walls were decorated and open plan servicing completed. Glazed partitions flowed for the mezzanine and shipping containers. The main floor was sealed and painted with an ultra low VOC flooring. Mezzanine floors were carpeted followed quickly by furniture. The timeline to completion and commissioning was 26 weeks. SPECIFICATIONS / TECHNICAL PROPERTIES: Used Shipping Containers, Metal deck floor with Ecocem, Dulux decoration, Vorwerk Carpets, Fassonova Lighting, Desking from Flannigans Furniture, loose furniture from Vertigo Interiors, Metro shelving from Storage Systems, Acoustic Panels, chairs and meeting room furniture from OBOS. All furniture was low VOC and generally mobile. TAGS: Interior Architecture Cork Institute of Technology Architecture factory RESEARCH ABSTRACT: Peer learning in a studio environment is a valuable part of self-directed learning. Dedicated studio spaces also allow a student a fixed base point for self-directed learning. The enclosure of studios with walls creates both physical and psychological barriers top peer learning. To promote peer learning as part of studio pedagogy, it is important to train students to engage both vertically throughout the years and horizontally in a multidisciplinary manner. To do this we needed an open space without walls where students could actively move in and out of studio spaces without physical or psychological boundaries and we needed a manner of communicating student outputs in a democratic manner, where all students could critique each other’s work and learn as an outcome. Theoretically in this situation a Technologist could improve his visual communication skills by studying the Interior Designers exhibition, then asking the designer how he or she designed the exhibition. The designer needing help with a wall detail asked the technologist what was the most appropriate build up. This could only be achieved if both parties were open to being approached and understood the value of the exchange. This is perhaps reflected in a professional practice. To realize this, the Architecture factory was designed with 6 open plan studios (years 1-3 Interior Architecture and Architectural Technology). Year 4, Masters and research students occupy 3 enclosed studios where work is primarily self-directed. All studios open onto a wide boulevard, which acts as a making lab and exhibition space. Therefore all work is open at all times. The boulevard is the main circulation allowing students to permeate open studios at will. At the completion of each project work is displayed in the boulevard by exhibition for all too see. Open computer labs allow students mingle and help each other. A 5-day Vertical project is held at the beginning of semester one. This involves students from years 1-3 from both disciplines. These students are separated into teams of 6, with 1st 2nd and third year students from each discipline in each team. This project forces students to work on a task in teams, with the main outcome being a legacy of openness and cooperation. At the beginning of the year this communicates to students that collaboration is encouraged and the psychological barriers to cooperation are lowered. Handelsman, et al., 2004 Scientific Teaching, Science, v. 304, p. 521-522. A one page promotion that gives some justification for studio teaching. Laws, P., 1991 Workshop Physics: Learning Introductory Physics by Doing It. Change Magazine, v. 23, p. 20-27. Describes a studio approach to teaching physics at Dickinson College (Pennsylvania). Perkins, D., 2005 The Case for a Cooperative Studio Classroom: Teaching Petrology in a Different Way. Journal of Geoscience Education, 53:1, 101-109. A comprehensive report on studio teaching. It summarizes what others have done, describes the rationale behind the approach, and describes success in one classroom. Walter, B. and Hendler, J., 1996 The Studio, in L. M. Lambert, Tice, S.L, and Featherstone, P.H., eds., University Teaching - A Guide for Graduate Students, Syracuse University Press, p. 37-43. This book chapter is a short, and basic "how to" for teachers who opt for studio teaching. Wilson, J.M., 1994 The CUPLE Physics Studio, Physics Teacher, v. 32, p. 518-523. This short paper describes some of the first uses of studio teaching (in physics classes at Rensselaer Polytechnic Institute). CHALLENGE: In a sense delivering acoustic privacy in such an open plan space and maintaining intelligibility in working lecture ares is a big challenge. This was addressed by the use of theatre to break up sound and absorptive materials placed in the line of speech. It works very well. ADDED DATE: 2014-03-17 14:07:31 TEAM MEMBERS (2) : Marc O Riain, ARUP and Neil Tobin Kieran Condon RKD IMAGE CREDITS: Janice O Connell F22 Photography |
||||
| Visit the following page to learn more: http://architecture.cit.ie | |||||
| AWARD DETAILS | |
 |
Architecture Factory Cork Institute of Technology by Marc O Riain & Neil Tobin is Winner in Interior Space and Exhibition Design Category, 2013 - 2014.· Press Members: Login or Register to request an exclusive interview with Marc O Riain & Neil Tobin. · Click here to register inorder to view the profile and other works by Marc O Riain & Neil Tobin. |
| SOCIAL |
| + Add to Likes / Favorites | Send to My Email | Comment | Testimonials | View Press-Release | Press Kit |

