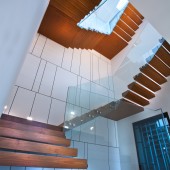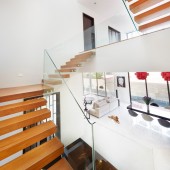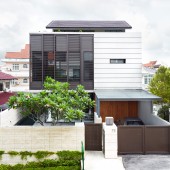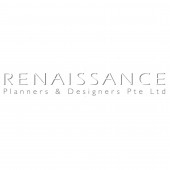Screen House Eco Residential by Renaissance Planners & Designers |
Home > Winners > #34004 |
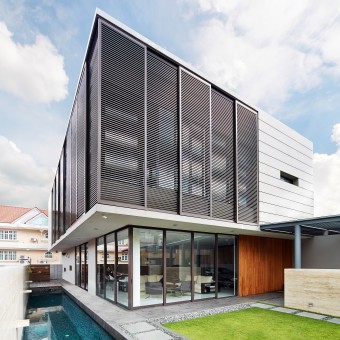 |
|
||||
| DESIGN DETAILS | |||||
| DESIGN NAME: Screen House PRIMARY FUNCTION: Eco Residential INSPIRATION: The inspiration came about by studying the site, the sun movement, the neigbouring house. After collating all the information, we work out the possilibilities to solving each issues, like the house not being well litted, poor cross ventillation, Circulation space are not well planned and organised UNIQUE PROPERTIES / PROJECT DESCRIPTION: The existing house was dark and poor cross ventilation. Therefore we propose a new concept to have large windows, but at the same time filtering the heat from the sun. The stairs acts as an airwell with a skylight and ventilation vents.Thus improving the air circulation in the house keeping it constantly cool. The screen on the external facade not only acts as shade from the sun but also giving privacy for the user as the neighbouring houses are built closely to each other. OPERATION / FLOW / INTERACTION: The spaces are now well plan and organise. Creating a void over the dining and having the link bridge allow user to interact with the diffrent spaces. Attic is use as an entertainment are to entertain guests. PROJECT DURATION AND LOCATION: February 2011 in Singapore and finish in February 2012 in Singapore. FITS BEST INTO CATEGORY: Architecture, Building and Structure Design |
PRODUCTION / REALIZATION TECHNOLOGY: - SPECIFICATIONS / TECHNICAL PROPERTIES: - TAGS: - RESEARCH ABSTRACT: - CHALLENGE: - ADDED DATE: 2014-03-16 19:31:15 TEAM MEMBERS (2) : Hannan Khair and Kelvin Bing IMAGE CREDITS: Renaissance Planners & Designers, 2013. |
||||
| Visit the following page to learn more: http://renaidesigngroup.com/?page=projec |
|||||
| AWARD DETAILS | |
 |
Screen House Eco Residential by Renaissance Planners & Designers is Winner in Architecture, Building and Structure Design Category, 2013 - 2014.· Press Members: Login or Register to request an exclusive interview with Renaissance Planners & Designers. · Click here to register inorder to view the profile and other works by Renaissance Planners & Designers. |
| SOCIAL |
| + Add to Likes / Favorites | Send to My Email | Comment | Testimonials | View Press-Release | Press Kit |


