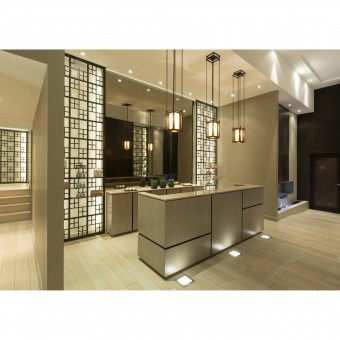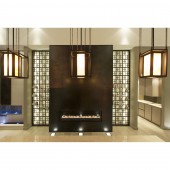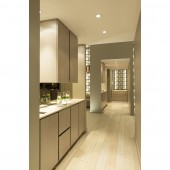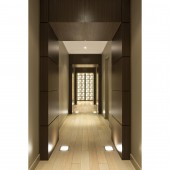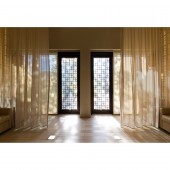Taboo Spa by Cecconi Simone |
Home > Winners > #33822 |
| CLIENT/STUDIO/BRAND DETAILS | |
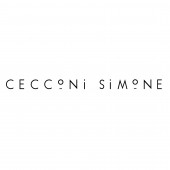 |
NAME: Cecconi Simone for Taboo Spa PROFILE: Cecconi Simone Inc. is a multi-disciplinary, interior-design firm based in Toronto, Canada, privately owned and operated by Elaine Cecconi and Anna Simone. Established in 1982, the firm has met with continued success, producing award-wining designs for the retail, corporate, residential, and hotel-hospitality sectors in Canada, the United States, Anguilla, Italy, the United Arab Emirates, Qatar, India and China. Residential and hotel-hospitality projects comprise a significant portion of Cecconi Simone’s portfolio, including about 75 condominium communities in Toronto alone. With the global trend toward increasing urbanization, the firm has positioned itself as an industry leader in designing smart interior environments that respond to the market drivers of densification and price point, working collaboratively with some of the world’s pre-eminent real-estate developers and hotel-spa operators. |
| AWARD DETAILS | |
 |
Taboo Spa by Cecconi Simone is Winner in Interior Space and Exhibition Design Category, 2013 - 2014.· Press Members: Login or Register to request an exclusive interview with Cecconi Simone. · Click here to register inorder to view the profile and other works by Cecconi Simone. |
| SOCIAL |
| + Add to Likes / Favorites | Send to My Email | Comment | Testimonials | View Press-Release | Press Kit |

