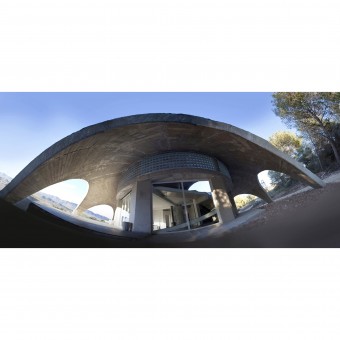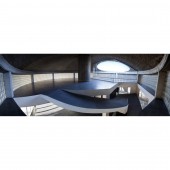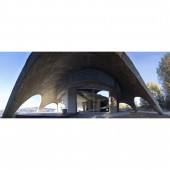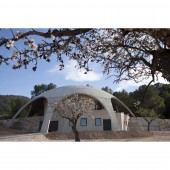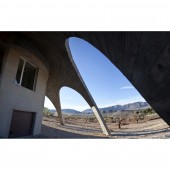Deep Cavern Studio The Habitat of the Artist by Claudio Hebberecht |
Home > Winners > #33672 |
| CLIENT/STUDIO/BRAND DETAILS | |
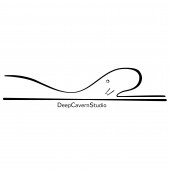 |
NAME: Claudio Hebberecht PROFILE: The artist wanted an inspiring habitat , with filtered light , open to nature yet protected from direct sunlight and heavy rainfalls. The design focuses on open spaces and atmospheres ending with flowing lines , instead of straight ones. Even corners flow out of standard 90º. Were straight lines are present, they flow, either not being horizontal, or visually turning the octogon |
| AWARD DETAILS | |
 |
Deep Cavern Studio The Habitat of The Artist by Claudio Hebberecht is Winner in Architecture, Building and Structure Design Category, 2013 - 2014.· Press Members: Login or Register to request an exclusive interview with Claudio Hebberecht. · Click here to register inorder to view the profile and other works by Claudio Hebberecht. |
| SOCIAL |
| + Add to Likes / Favorites | Send to My Email | Comment | Testimonials | View Press-Release | Press Kit |

