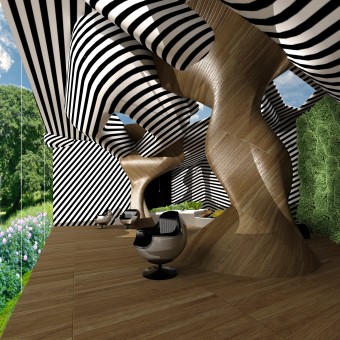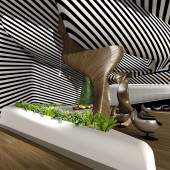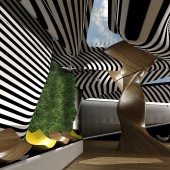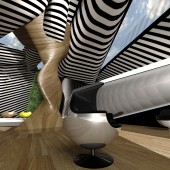DESIGN NAME:
Heavenly lounge
PRIMARY FUNCTION:
Foyer (lobby)
INSPIRATION:
Symbiosis between human and nature.
UNIQUE PROPERTIES / PROJECT DESCRIPTION:
The Heavenly Lounge conceptual project represents a foyer (lobby) viewing at an open garden. The foyer may be adapted to a Spa, relax or other public center (mall, gallery, etc.) optional for carrying out different activities. The Heavenly Lounge project consists of two basic components: sky and nature, irregular (asymmetrical) shapes dominating as it is in the open. In this case, I have in mind the columns which resemble trunks of many-year trees. On the ceiling a lantern light with direct daylight is envisaged, the sky having its participation in the ceiling view. The ceiling’s irregular shaping, in my opinion, gives some futuristic charm to the whole project. The materials that are supposed to use, are: wood, fibro-glass, metal and polymers.
OPERATION / FLOW / INTERACTION:
-
PROJECT DURATION AND LOCATION:
-
FITS BEST INTO CATEGORY:
Interior Space and Exhibition Design
|
PRODUCTION / REALIZATION TECHNOLOGY:
-
SPECIFICATIONS / TECHNICAL PROPERTIES:
-
TAGS:
-
RESEARCH ABSTRACT:
-
CHALLENGE:
-
ADDED DATE:
2014-02-27 06:56:48
TEAM MEMBERS (1) :
IMAGE CREDITS:
Angel Stefanov, 2013.
|









