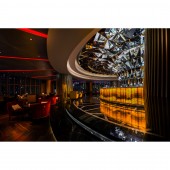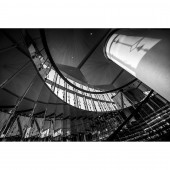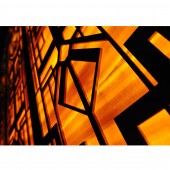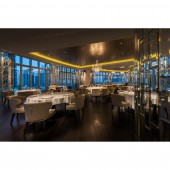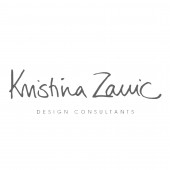Atelier M Lounge Bar Restaurant by Kristina Zanic Design Consultants |
Home > Winners > #33383 |
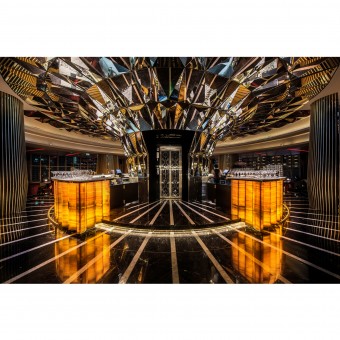 |
|
||||
| DESIGN DETAILS | |||||
| DESIGN NAME: Atelier M PRIMARY FUNCTION: Lounge Bar Restaurant INSPIRATION: Crystal cut vases, hand blown glass objects and the sophistication of the Art Deco era were all inspirations for the design of Atelier M. Beginning with the functional planning elements driven by the client including an open kitchen and super large bar, the rest was pure design freedom. Design elements were driven by inspirational imagery of objects, patterns and prints with the aim to extract details and recreate the elegance and glamour on a larger scale. UNIQUE PROPERTIES / PROJECT DESCRIPTION: Atelier M is a 3 level restaurant, lounge and roof top bar with a visually stimulating design and an ambience of elegance and sophistication. Back lit, onyx clad lift lobbies layered with custom designed screens create an unforgettable arrival experience. An open kitchen overlooks a glamorous dining room with crystal chandeliers and beveled mirror columns. The warm, amber glow of the onyx bar in the lounge softens the angular forms of the massive, multi-facetted mirror feature. An elevator sits secretly within the central feature, ready to usher guests to the roof top where striking black and white geometric flooring contrasts with the vibrant color changing glass bar. OPERATION / FLOW / INTERACTION: - PROJECT DURATION AND LOCATION: Atelier M is located in Dubai Marina, UAE. Concept design for the project began in October 2012 with construction starting on site in March 2013. The interior fit out was completed in October 2013 and Atelier M was first launched with a soft opening in November 2013. FITS BEST INTO CATEGORY: Interior Space and Exhibition Design |
PRODUCTION / REALIZATION TECHNOLOGY: The interior spaces are a complex illusion of facets and forms based on simple geometry. The mirror shards in the impressive central feature are supported by simple timber and steel framing, also forming the lift core of the private elevator. The angled onyx façade of the bar, installed piece by piece, is detailed with a striking polished stainless steel angle. Throughout the interior, classic herringbone floors complement the decadent metal screens and geometric patterns of mirror wall paneling. SPECIFICATIONS / TECHNICAL PROPERTIES: The project has an approximate total area of 2000 square meters over the 3 different levels. The central feature in the lounge spans across a 13m diameter with the circular bar underneath having a running dimension of over 20m. In the restaurant, the open kitchen sits two steps above the dining room and has an opening width of 8m. TAGS: restaurant, bar, roof top, geometry, pattern, form, facets, mirror RESEARCH ABSTRACT: - CHALLENGE: With a relatively loose design brief from the client, the biggest challenge was to establish a concept that was new for Dubai and was elegant, sophisticated, had a sense of old world decadence but for a modern age. The inspiration of the Art Deco era and the many layers of pattern, glamour and history seemed to be the perfect fit. The challenge was to recreate this in a modern way through cutting edge design, detailing and innovative use of materials. The success of Atelier M in its built form has been through the determination to maintain the original concept and design intent. ADDED DATE: 2014-02-27 02:06:09 TEAM MEMBERS (2) : Kristina Zanic and Erin Shaw IMAGE CREDITS: Image #1: Photographer Jeffrey Faranial, Central Bar & Elevator, 2014 Image #2: Photographer Jeffrey Faranial, Lounge Bar, 2014 Image #3: Photographer Jeffrey Faranial, Stair Detail, 2014 Image #4: Photographer Andrew Weaver, Lift Lobby Detail, 2013 Image #5: Photographer Jeffrey Faranial, Restaurant Dining Room, 2014 |
||||
| Visit the following page to learn more: http://www.atelierm.ae/ | |||||
| AWARD DETAILS | |
 |
Atelier M Lounge Bar Restaurant by Kristina Zanic Design Consultants is Winner in Interior Space and Exhibition Design Category, 2013 - 2014.· Press Members: Login or Register to request an exclusive interview with Kristina Zanic Design Consultants. · Click here to register inorder to view the profile and other works by Kristina Zanic Design Consultants. |
| SOCIAL |
| + Add to Likes / Favorites | Send to My Email | Comment | Testimonials | View Press-Release | Press Kit |

