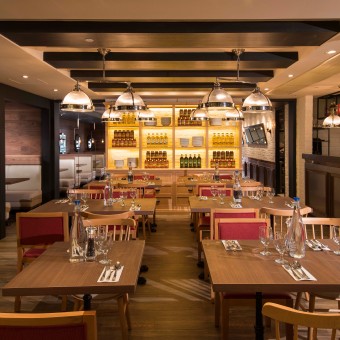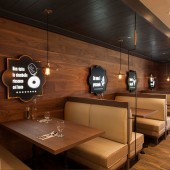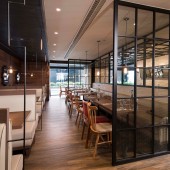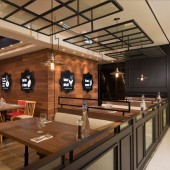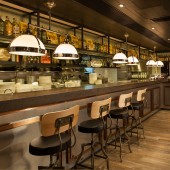Spaghetti House Restaurant by J. Candice Interior Architects |
Home > Winners > #33370 |
| CLIENT/STUDIO/BRAND DETAILS | |
 |
NAME: Spaghetti House PROFILE: Established in 1979 by an Australian and a British, The Spaghetti House is a home-grown successful story pioneering the development of a much-needed mid-market western theme restaurant chain. It has been developed into the largest pasta restaurant chain in Hong Kong comprising more than 30 outlets in the territory and Southern China. The Spaghetti House has built up its reputation as “Pasta Expert”, bringing a wide variety of pasta to Hong Kong. Pasta from Italy, fresh vegetables, olive oil and high quality cheese selected from around the world, combined with expertise of our chef, making every dish a divine experience to our customers. |
| AWARD DETAILS | |
 |
Spaghetti House Restaurant by J. Candice Interior Architects is Winner in Interior Space and Exhibition Design Category, 2013 - 2014.· Read the interview with designer J. Candice Interior Architects for design Spaghetti House here.· Press Members: Login or Register to request an exclusive interview with J. Candice Interior Architects. · Click here to register inorder to view the profile and other works by J. Candice Interior Architects. |
| SOCIAL |
| + Add to Likes / Favorites | Send to My Email | Comment | Testimonials | View Press-Release | Press Kit |
Did you like J. Candice Interior Architects' Interior Design?
You will most likely enjoy other award winning interior design as well.
Click here to view more Award Winning Interior Design.


