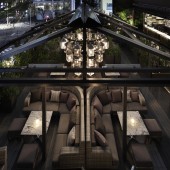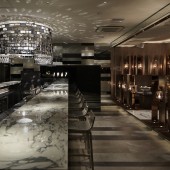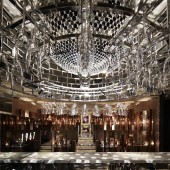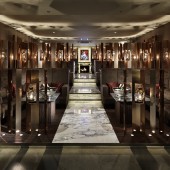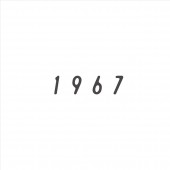1967 Bar lounge by Yasumichi Morita |
Home > Winners > #33349 |
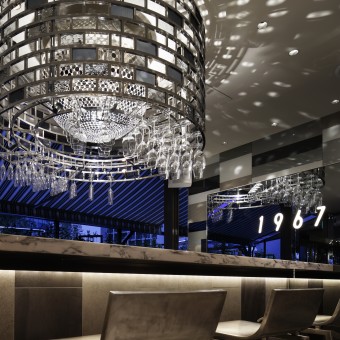 |
|
||||
| DESIGN DETAILS | |||||
| DESIGN NAME: 1967 PRIMARY FUNCTION: Bar lounge INSPIRATION: A lounge 1967 was named after 3 guys who worked for this project and were all born in 1967. One is the producer, one is the director and the last one is our principal designer. It is a European-style salon in Asia. Although its main theme is year 1967, you will recognize the timeless and borderless comfort there and wherever you come from, you will feel at ease there. UNIQUE PROPERTIES / PROJECT DESCRIPTION: 1967 is a stylish lounge where you feel relaxed as if visiting a stylish friend’s salon with a large garden lounge. Surrounded by green plants, you will forget you are in Roppongi, one of the busiest streets in Tokyo. When you enter the gorgeous and chic counter lounge, you will see the I counter along with the green plants, borderless between inside and outside, and hear the cool music. In four private rooms, each room has each artist’s works themed on 1960s. You can enjoy luxurious artworks as if you were visiting an art gallery. Various scenes have been set within a limited space in order to answer various guests’ requests. Above of all, 80% of the space is guest seats in garden up to 9PM. Along with getting excited towards midnight, the shutter will open and you will see total different and luxurious space has become a new and entertaining area. OPERATION / FLOW / INTERACTION: - PROJECT DURATION AND LOCATION: The project completed in April 2013 in Roppongi, Tokyo, Japan. FITS BEST INTO CATEGORY: Interior Space and Exhibition Design |
PRODUCTION / REALIZATION TECHNOLOGY: Floor (corridor, bar counter): china tile by Dinaone Floor (terraced area): arabescato (stair), tile carpet (sofa area) by Toli Floor (private rooms): tile carpet by Toli Wall (corridor, private rooms): vinyl cloth by Sangetsu, wall curtain by Kimi Corporation Lighting by Maxray SPECIFICATIONS / TECHNICAL PROPERTIES: Indoor: 209.9sqm Terraced area: 201.3sqm TAGS: Tokyo, Roppongi, Cafe, Bar, Lounge, Art, GLAMOROUS RESEARCH ABSTRACT: - CHALLENGE: As this is a periodic tenant, we have aimed to limit the budget and to recoup the costs of investment in a short term. We separated floors and terraced area and bottles of champagne and wine are set in a cooler whose duct is connected to a table so that every guest who sees it longs for it. The middle counter also invites guests to feel like drinking with standing. ADDED DATE: 2014-02-26 23:27:04 TEAM MEMBERS (4) : Principal designer Yasumichi Morita, Senior designer Akihiro Fujii, Designer Yasuaki Fuchita and Lighting designer Kenji Ito IMAGE CREDITS: Image #1-5: Photographer Nacasa & Partners Inc., 1967, 2013 |
||||
| Visit the following page to learn more: http://www.bagus-99.com/1967/ | |||||
| AWARD DETAILS | |
 |
1967 Bar Lounge by Yasumichi Morita is Winner in Interior Space and Exhibition Design Category, 2013 - 2014.· Press Members: Login or Register to request an exclusive interview with Yasumichi Morita. · Click here to register inorder to view the profile and other works by Yasumichi Morita. |
| SOCIAL |
| + Add to Likes / Favorites | Send to My Email | Comment | Testimonials | View Press-Release | Press Kit |

