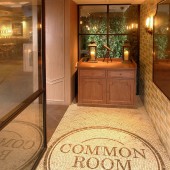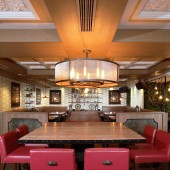Common Room Gastropub by J. Candice Interior Architects |
Home > Winners > #33334 |
| CLIENT/STUDIO/BRAND DETAILS | |
 |
NAME: Common Room PROFILE: Common Room, Hong Kong’s newest gastrobar is a destination for classic, contemporary, and molecular cocktails in Lan Kwai Fong. With three top cocktail mixologists, and a scrumptious world-inspired menu that will be served tapas style, Common Room is a place for patrons to relax with their friends, drink cocktails made exactly how you like it, and enjoy good food that’s perfect for sharing. The new 4,000 square feet rustic industrial chic gastrobar features a 31 feet long mixology glass and cast iron liquor library, long wooden communal tables, Funktion One sound system, and an outdoor terrace decorated with reclaimed ship wood. |
| AWARD DETAILS | |
 |
Common Room Gastropub by J. Candice Interior Architects is Winner in Interior Space and Exhibition Design Category, 2013 - 2014.· Press Members: Login or Register to request an exclusive interview with J. Candice Interior Architects. · Click here to register inorder to view the profile and other works by J. Candice Interior Architects. |
| SOCIAL |
| + Add to Likes / Favorites | Send to My Email | Comment | Testimonials | View Press-Release | Press Kit |







