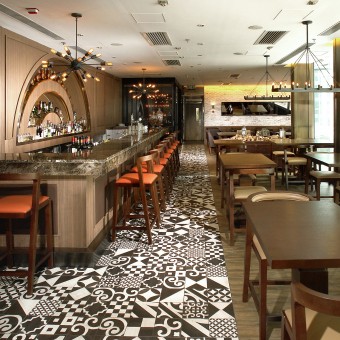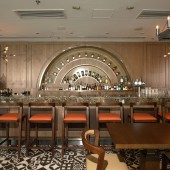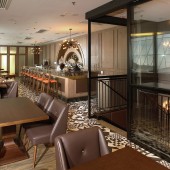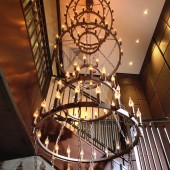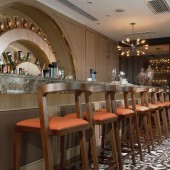Liberty Exchange Bar and Restaurant by J. Candice Interior Architects |
Home > Winners > #33333 |
| CLIENT/STUDIO/BRAND DETAILS | |
 |
NAME: Liberty Exchange PROFILE: Community is a very important aspect of Liberty Exchange and it is reflected in their food, space and character. They are creating a neighborhood restaurant and bar to the concrete jungle of Central. The foundation of Liberty Exchange is built on a love and respect for food. They love to toss diced greens in oiled pans, debone salmon fillets, get excited about seasonal ingredients, finely dice shallots, drizzle vinaigrettes, swirl sauces on plates. Feed people. They are not looking to change the world (not yet at least). For now, they just want to plate up simple, satisfying honest food. Done the way they think it should be done, with knowing and careful preparation. At the heart of it, they are just looking to make something very good to eat. |
| AWARD DETAILS | |
 |
Liberty Exchange Bar and Restaurant by J. Candice Interior Architects is Winner in Interior Space and Exhibition Design Category, 2013 - 2014.· Press Members: Login or Register to request an exclusive interview with J. Candice Interior Architects. · Click here to register inorder to view the profile and other works by J. Candice Interior Architects. |
| SOCIAL |
| + Add to Likes / Favorites | Send to My Email | Comment | Testimonials | View Press-Release | Press Kit |

